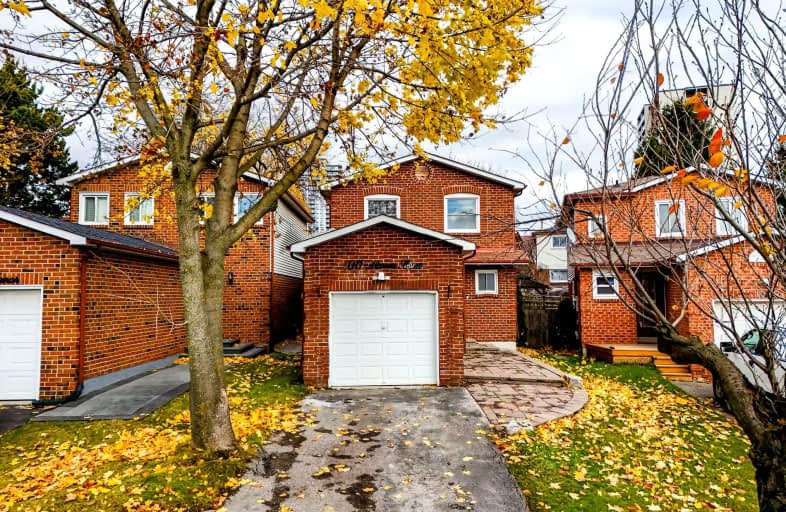Somewhat Walkable
- Some errands can be accomplished on foot.
58
/100
Good Transit
- Some errands can be accomplished by public transportation.
55
/100
Somewhat Bikeable
- Most errands require a car.
40
/100

Vaughan Willard Public School
Elementary: Public
1.43 km
Glengrove Public School
Elementary: Public
1.92 km
Bayview Heights Public School
Elementary: Public
1.06 km
Sir John A Macdonald Public School
Elementary: Public
1.46 km
Frenchman's Bay Public School
Elementary: Public
1.43 km
William Dunbar Public School
Elementary: Public
1.63 km
École secondaire Ronald-Marion
Secondary: Public
4.02 km
Sir Oliver Mowat Collegiate Institute
Secondary: Public
6.51 km
Pine Ridge Secondary School
Secondary: Public
2.89 km
Dunbarton High School
Secondary: Public
2.11 km
St Mary Catholic Secondary School
Secondary: Catholic
2.62 km
Pickering High School
Secondary: Public
4.53 km
-
Charlottetown Park
65 Charlottetown Blvd (Lawrence & Charlottetown), Scarborough ON 6.31km -
Port Union Village Common Park
105 Bridgend St, Toronto ON M9C 2Y2 6.46km -
Boxgrove Community Park
14th Ave. & Boxgrove By-Pass, Markham ON 11.59km
-
TD Bank Financial Group
4515 Kingston Rd (at Morningside Ave.), Scarborough ON M1E 2P1 9.66km -
RBC Royal Bank
60 Copper Creek Dr, Markham ON L6B 0P2 11.83km -
Scotia Bank
309 Dundas St W, Whitby ON L1N 2M6 12.33km














