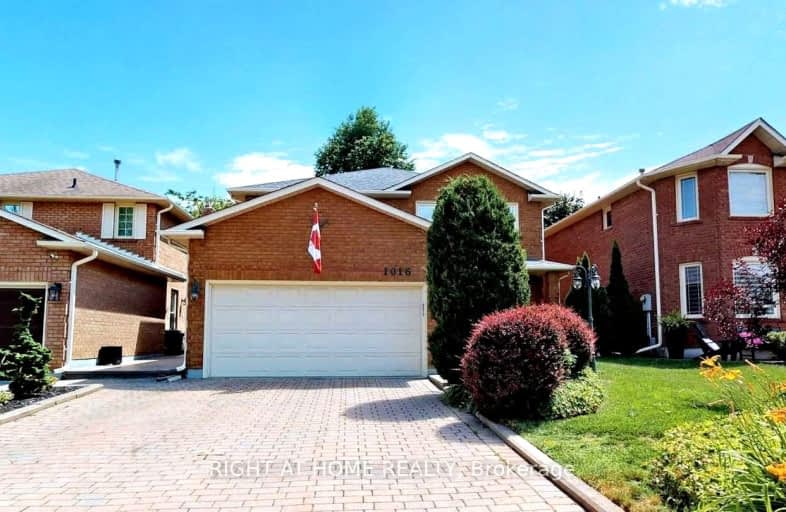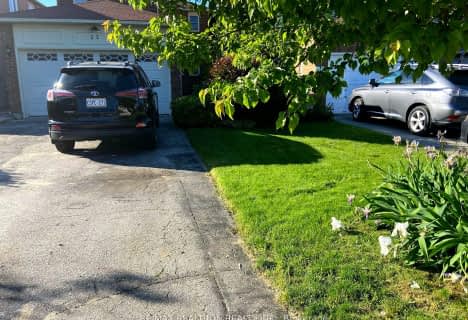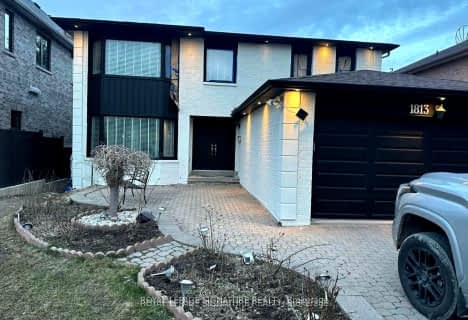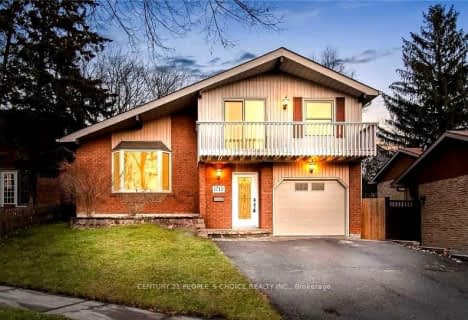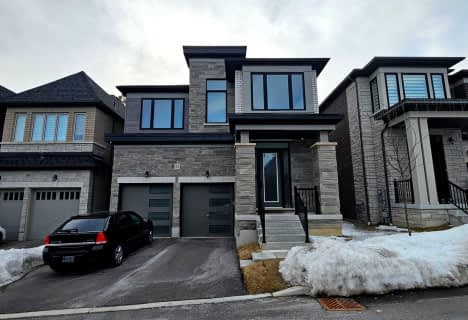Somewhat Walkable
- Some errands can be accomplished on foot.
65
/100
Some Transit
- Most errands require a car.
44
/100
Bikeable
- Some errands can be accomplished on bike.
57
/100

Rosebank Road Public School
Elementary: Public
1.31 km
West Rouge Junior Public School
Elementary: Public
1.76 km
St Monica Catholic School
Elementary: Catholic
0.67 km
Elizabeth B Phin Public School
Elementary: Public
0.47 km
Westcreek Public School
Elementary: Public
1.44 km
St Elizabeth Seton Catholic School
Elementary: Catholic
1.75 km
West Hill Collegiate Institute
Secondary: Public
5.91 km
Sir Oliver Mowat Collegiate Institute
Secondary: Public
3.60 km
Pine Ridge Secondary School
Secondary: Public
5.50 km
St John Paul II Catholic Secondary School
Secondary: Catholic
5.58 km
Dunbarton High School
Secondary: Public
1.77 km
St Mary Catholic Secondary School
Secondary: Catholic
2.82 km
-
Rouge National Urban Park
Zoo Rd, Toronto ON M1B 5W8 2.88km -
Guildwood Park
201 Guildwood Pky, Toronto ON M1E 1P5 8.38km -
Milliken Park
5555 Steeles Ave E (btwn McCowan & Middlefield Rd.), Scarborough ON M9L 1S7 10.99km
-
BMO Bank of Montreal
1360 Kingston Rd (Hwy 2 & Glenanna Road), Pickering ON L1V 3B4 4.9km -
RBC Royal Bank
60 Copper Creek Dr, Markham ON L6B 0P2 9.67km -
TD Bank Financial Group
7670 Markham Rd, Markham ON L3S 4S1 10.63km
