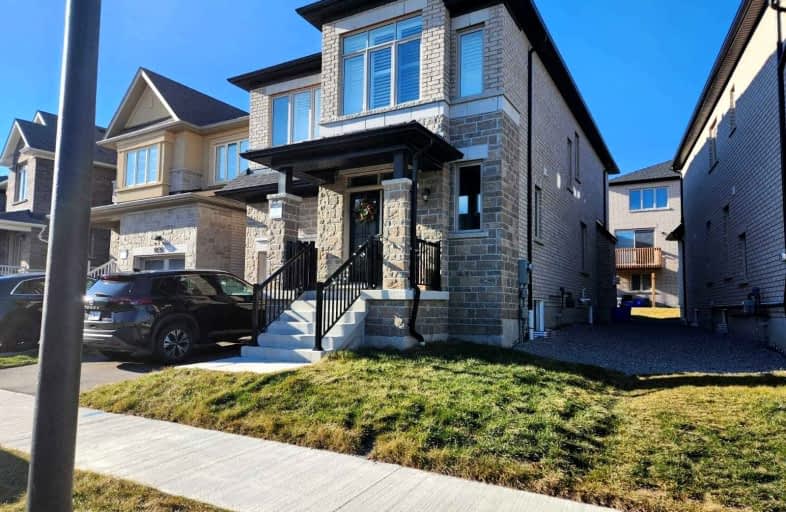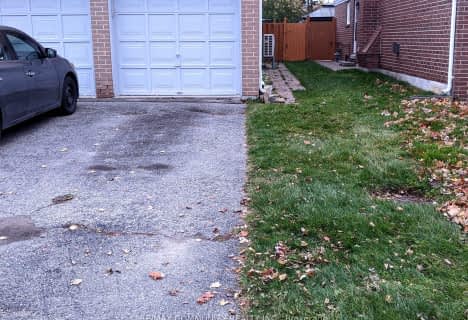Car-Dependent
- Almost all errands require a car.
0
/100
Minimal Transit
- Almost all errands require a car.
22
/100
Somewhat Bikeable
- Almost all errands require a car.
18
/100

Gandatsetiagon Public School
Elementary: Public
3.60 km
Maple Ridge Public School
Elementary: Public
2.76 km
St Wilfrid Catholic School
Elementary: Catholic
2.79 km
Valley Farm Public School
Elementary: Public
2.57 km
St Isaac Jogues Catholic School
Elementary: Catholic
2.93 km
William Dunbar Public School
Elementary: Public
3.60 km
École secondaire Ronald-Marion
Secondary: Public
3.09 km
Notre Dame Catholic Secondary School
Secondary: Catholic
7.23 km
Pine Ridge Secondary School
Secondary: Public
2.45 km
Dunbarton High School
Secondary: Public
5.33 km
St Mary Catholic Secondary School
Secondary: Catholic
3.84 km
Pickering High School
Secondary: Public
4.84 km
-
Cornell Rouge Parkette
Cornell Rouge Blvd (at Riverlands St.), Markham ON 8.6km -
Port Union Waterfront Park
305 Port Union Rd (Lake Ontario), Scarborough ON 9.04km -
Rouge Valley Park
Hwy 48 and Hwy 7, Markham ON L3P 3C4 10.82km
-
TD Bank Financial Group
15 Westney Rd N (Kingston Rd), Ajax ON L1T 1P4 6.26km -
RBC Royal Bank
320 Harwood Ave S (Hardwood And Bayly), Ajax ON L1S 2J1 8.23km -
RBC Royal Bank
955 Westney Rd S (at Monarch), Ajax ON L1S 3K7 8.98km




