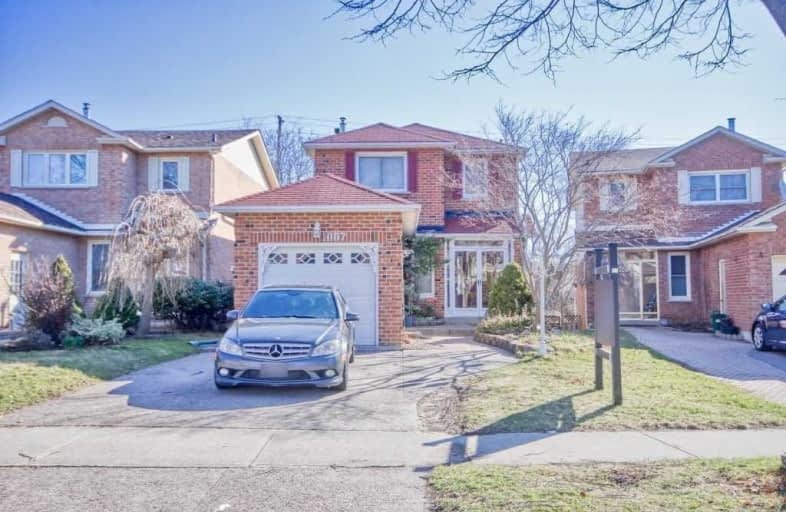
Vaughan Willard Public School
Elementary: Public
0.82 km
Glengrove Public School
Elementary: Public
1.52 km
Gandatsetiagon Public School
Elementary: Public
1.33 km
Maple Ridge Public School
Elementary: Public
0.71 km
St Isaac Jogues Catholic School
Elementary: Catholic
0.37 km
William Dunbar Public School
Elementary: Public
0.73 km
École secondaire Ronald-Marion
Secondary: Public
2.83 km
Sir Oliver Mowat Collegiate Institute
Secondary: Public
7.77 km
Pine Ridge Secondary School
Secondary: Public
1.14 km
Dunbarton High School
Secondary: Public
2.74 km
St Mary Catholic Secondary School
Secondary: Catholic
1.73 km
Pickering High School
Secondary: Public
4.15 km














