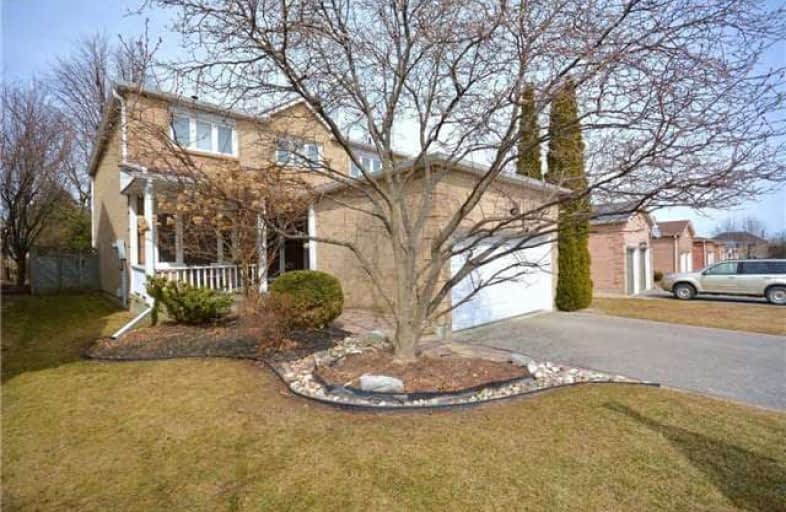
Vaughan Willard Public School
Elementary: Public
0.28 km
Glengrove Public School
Elementary: Public
1.56 km
Gandatsetiagon Public School
Elementary: Public
1.19 km
Maple Ridge Public School
Elementary: Public
1.36 km
St Isaac Jogues Catholic School
Elementary: Catholic
1.00 km
William Dunbar Public School
Elementary: Public
0.20 km
École secondaire Ronald-Marion
Secondary: Public
3.39 km
Sir Oliver Mowat Collegiate Institute
Secondary: Public
7.01 km
Pine Ridge Secondary School
Secondary: Public
1.85 km
Dunbarton High School
Secondary: Public
2.02 km
St Mary Catholic Secondary School
Secondary: Catholic
1.54 km
Pickering High School
Secondary: Public
4.44 km





