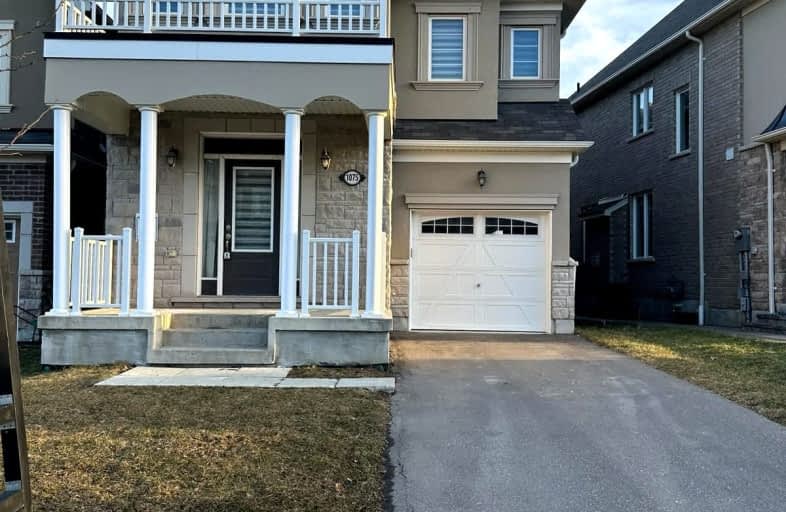Car-Dependent
- Almost all errands require a car.
Minimal Transit
- Almost all errands require a car.
Somewhat Bikeable
- Most errands require a car.

Gandatsetiagon Public School
Elementary: PublicMaple Ridge Public School
Elementary: PublicSt Wilfrid Catholic School
Elementary: CatholicValley Farm Public School
Elementary: PublicSt Isaac Jogues Catholic School
Elementary: CatholicWilliam Dunbar Public School
Elementary: PublicÉcole secondaire Ronald-Marion
Secondary: PublicNotre Dame Catholic Secondary School
Secondary: CatholicPine Ridge Secondary School
Secondary: PublicDunbarton High School
Secondary: PublicSt Mary Catholic Secondary School
Secondary: CatholicPickering High School
Secondary: Public-
Dean Park
Dean Park Road and Meadowvale, Scarborough ON 9.15km -
Boxgrove Community Park
14th Ave. & Boxgrove By-Pass, Markham ON 8.88km -
Adam's Park
2 Rozell Rd, Toronto ON 9.49km
-
CIBC
510 Copper Creek Dr (Donald Cousins Parkway), Markham ON L6B 0S1 7.81km -
RBC Royal Bank
865 Milner Ave (Morningside), Scarborough ON M1B 5N6 10.53km -
CIBC
9690 Hwy 48 N (at Bur Oak Ave.), Markham ON L6E 0H8 12.28km
- 4 bath
- 4 bed
- 2500 sqft
1479 Mockingbird Square West, Pickering, Ontario • L0H 1J0 • Rural Pickering
- 4 bath
- 4 bed
- 2500 sqft
1541 Honey Locust Place, Pickering, Ontario • L1X 0P1 • Rural Pickering
- 4 bath
- 4 bed
- 2500 sqft
1406 Mockingbird Square, Pickering, Ontario • L1X 0N8 • Rural Pickering
- 4 bath
- 4 bed
- 2000 sqft
1516 Honey Locust Place, Pickering, Ontario • L0H 1J0 • Rural Pickering













