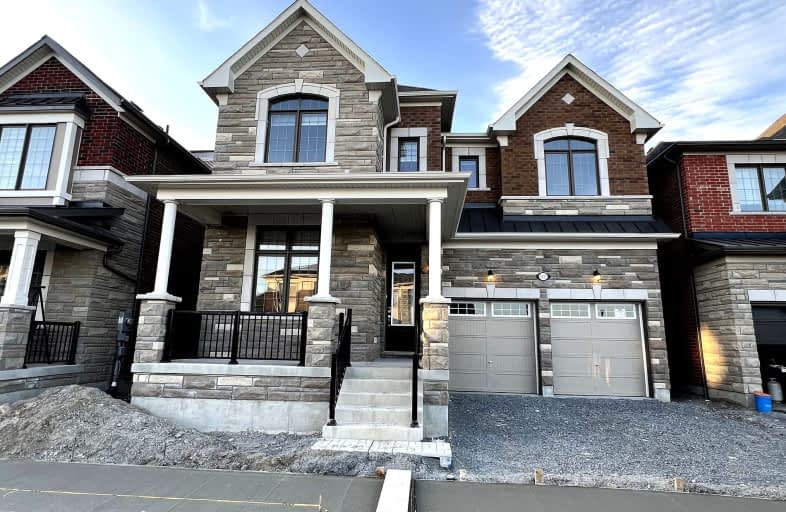
Car-Dependent
- Almost all errands require a car.
No Nearby Transit
- Almost all errands require a car.
Somewhat Bikeable
- Almost all errands require a car.

École élémentaire École intermédiaire Ronald-Marion
Elementary: PublicValley View Public School
Elementary: PublicÉcole élémentaire Ronald-Marion
Elementary: PublicEagle Ridge Public School
Elementary: PublicSt Wilfrid Catholic School
Elementary: CatholicValley Farm Public School
Elementary: PublicÉcole secondaire Ronald-Marion
Secondary: PublicNotre Dame Catholic Secondary School
Secondary: CatholicPine Ridge Secondary School
Secondary: PublicSt Mary Catholic Secondary School
Secondary: CatholicJ Clarke Richardson Collegiate
Secondary: PublicPickering High School
Secondary: Public-
Country Lane Park
Whitby ON 10.64km -
Whitby Soccer Dome
695 ROSSLAND Rd W, Whitby ON 10.95km -
Reesor Park
ON 11.51km
-
RBC Royal Bank
320 Harwood Ave S (Hardwood And Bayly), Ajax ON L1S 2J1 8.91km -
TD Bank Financial Group
110 Taunton Rd W, Whitby ON L1R 3H8 11.67km -
TD Bank Financial Group
9870 Hwy 48 (Major Mackenzie Dr), Markham ON L6E 0H7 13.35km
- 4 bath
- 4 bed
- 2500 sqft
1479 Mockingbird Square West, Pickering, Ontario • L0H 1J0 • Rural Pickering
- 4 bath
- 4 bed
- 2500 sqft
1541 Honey Locust Place, Pickering, Ontario • L1X 0P1 • Rural Pickering
- 4 bath
- 4 bed
- 2500 sqft
1406 Mockingbird Square, Pickering, Ontario • L1X 0N8 • Rural Pickering
- 4 bath
- 4 bed
- 2000 sqft
1516 Honey Locust Place, Pickering, Ontario • L0H 1J0 • Rural Pickering











