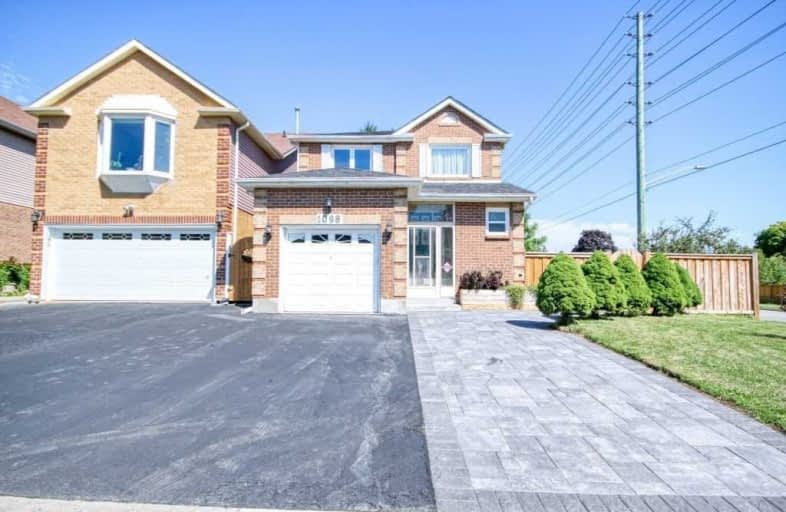Car-Dependent
- Most errands require a car.
42
/100
Good Transit
- Some errands can be accomplished by public transportation.
56
/100
Somewhat Bikeable
- Most errands require a car.
34
/100

Vaughan Willard Public School
Elementary: Public
0.61 km
Glengrove Public School
Elementary: Public
1.58 km
Maple Ridge Public School
Elementary: Public
1.74 km
Frenchman's Bay Public School
Elementary: Public
1.94 km
St Isaac Jogues Catholic School
Elementary: Catholic
1.43 km
William Dunbar Public School
Elementary: Public
0.76 km
École secondaire Ronald-Marion
Secondary: Public
3.61 km
Sir Oliver Mowat Collegiate Institute
Secondary: Public
6.76 km
Pine Ridge Secondary School
Secondary: Public
2.22 km
Dunbarton High School
Secondary: Public
1.91 km
St Mary Catholic Secondary School
Secondary: Catholic
1.89 km
Pickering High School
Secondary: Public
4.44 km
-
Kinsmen Park
Sandy Beach Rd, Pickering ON 2.92km -
Port Union Village Common Park
105 Bridgend St, Toronto ON M9C 2Y2 6.79km -
Port Union Waterfront Park
305 Port Union Rd (Lake Ontario), Scarborough ON 5.73km
-
TD Bank Financial Group
15 Westney Rd N (Kingston Rd), Ajax ON L1T 1P4 5.76km -
RBC Royal Bank
320 Harwood Ave S (Hardwood And Bayly), Ajax ON L1S 2J1 6.65km -
TD Bank Financial Group
4515 Kingston Rd (at Morningside Ave.), Scarborough ON M1E 2P1 9.69km














