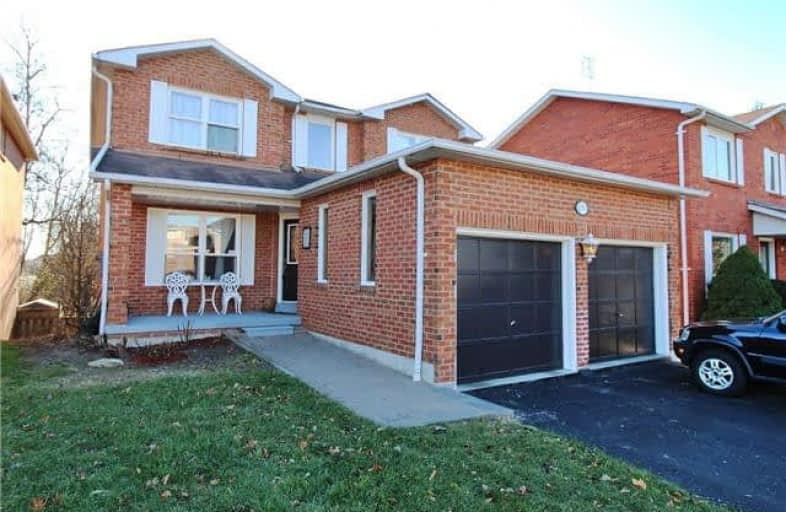
Vaughan Willard Public School
Elementary: Public
0.32 km
Glengrove Public School
Elementary: Public
1.29 km
Gandatsetiagon Public School
Elementary: Public
1.36 km
Maple Ridge Public School
Elementary: Public
0.90 km
St Isaac Jogues Catholic School
Elementary: Catholic
0.54 km
William Dunbar Public School
Elementary: Public
0.37 km
École secondaire Ronald-Marion
Secondary: Public
2.97 km
Sir Oliver Mowat Collegiate Institute
Secondary: Public
7.47 km
Pine Ridge Secondary School
Secondary: Public
1.39 km
Dunbarton High School
Secondary: Public
2.46 km
St Mary Catholic Secondary School
Secondary: Catholic
1.74 km
Pickering High School
Secondary: Public
4.11 km






