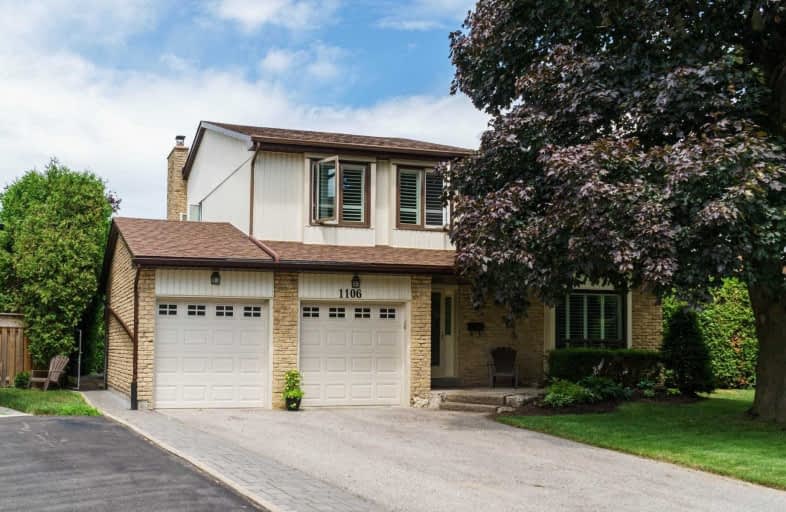
3D Walkthrough

Vaughan Willard Public School
Elementary: Public
0.55 km
Glengrove Public School
Elementary: Public
1.04 km
Gandatsetiagon Public School
Elementary: Public
1.65 km
Maple Ridge Public School
Elementary: Public
0.60 km
St Isaac Jogues Catholic School
Elementary: Catholic
0.30 km
William Dunbar Public School
Elementary: Public
0.70 km
École secondaire Ronald-Marion
Secondary: Public
2.64 km
Sir Oliver Mowat Collegiate Institute
Secondary: Public
7.78 km
Pine Ridge Secondary School
Secondary: Public
1.09 km
Dunbarton High School
Secondary: Public
2.78 km
St Mary Catholic Secondary School
Secondary: Catholic
2.04 km
Pickering High School
Secondary: Public
3.80 km













