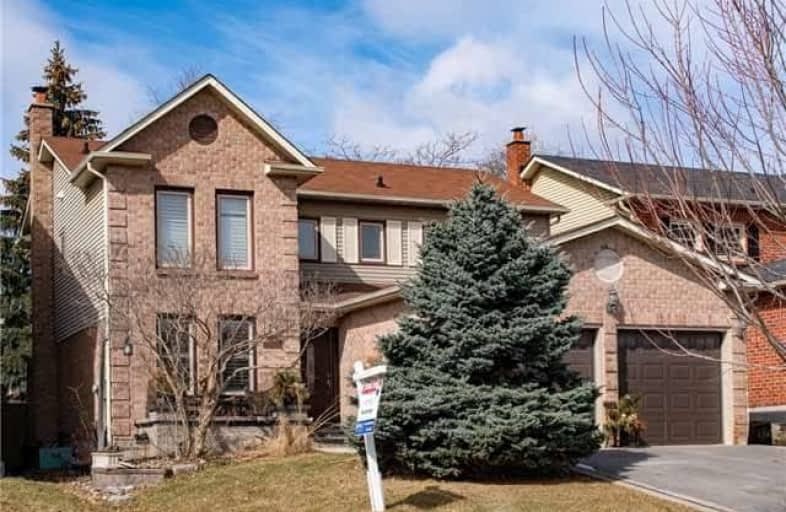
Vaughan Willard Public School
Elementary: Public
1.13 km
Glengrove Public School
Elementary: Public
1.44 km
Gandatsetiagon Public School
Elementary: Public
1.70 km
Maple Ridge Public School
Elementary: Public
0.42 km
St Isaac Jogues Catholic School
Elementary: Catholic
0.35 km
William Dunbar Public School
Elementary: Public
1.11 km
École secondaire Ronald-Marion
Secondary: Public
2.46 km
Sir Oliver Mowat Collegiate Institute
Secondary: Public
8.18 km
Pine Ridge Secondary School
Secondary: Public
0.75 km
Dunbarton High School
Secondary: Public
3.15 km
St Mary Catholic Secondary School
Secondary: Catholic
2.09 km
Pickering High School
Secondary: Public
3.87 km




