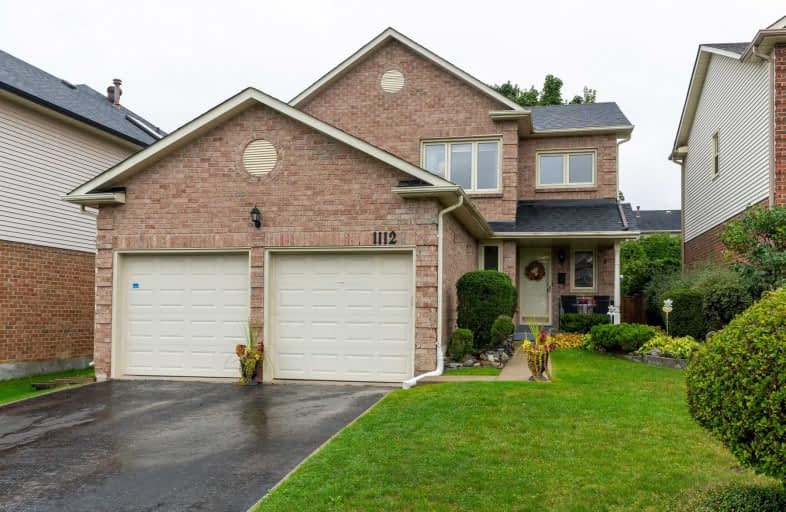
Vaughan Willard Public School
Elementary: Public
1.16 km
Glengrove Public School
Elementary: Public
1.39 km
Maple Ridge Public School
Elementary: Public
0.35 km
Valley Farm Public School
Elementary: Public
1.71 km
St Isaac Jogues Catholic School
Elementary: Catholic
0.36 km
William Dunbar Public School
Elementary: Public
1.17 km
École secondaire Ronald-Marion
Secondary: Public
2.38 km
Sir Oliver Mowat Collegiate Institute
Secondary: Public
8.25 km
Pine Ridge Secondary School
Secondary: Public
0.67 km
Dunbarton High School
Secondary: Public
3.22 km
St Mary Catholic Secondary School
Secondary: Catholic
2.17 km
Pickering High School
Secondary: Public
3.79 km



