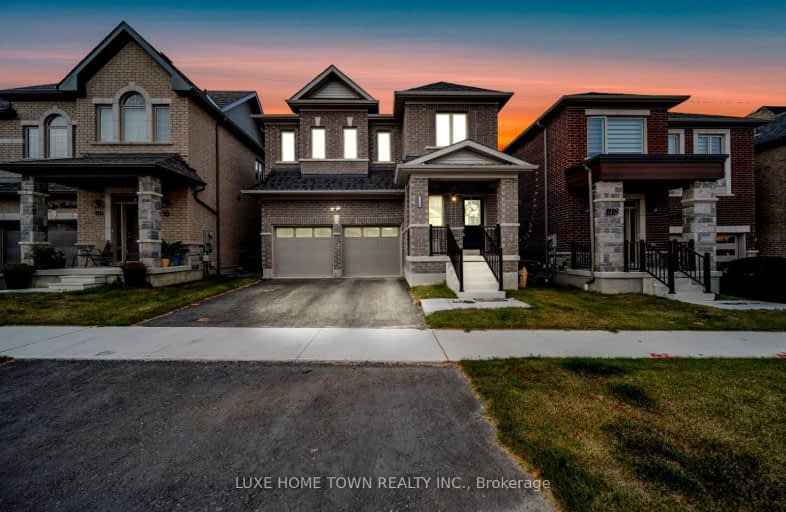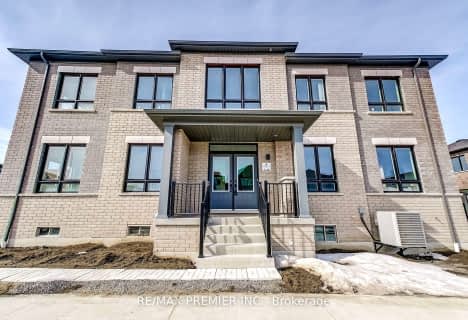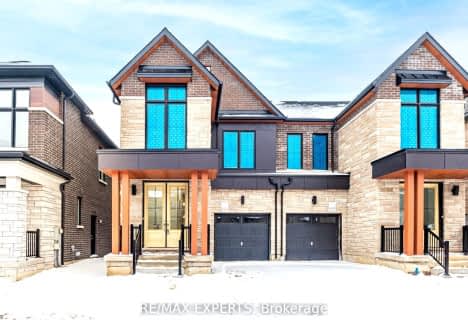Car-Dependent
- Almost all errands require a car.
Some Transit
- Most errands require a car.
Somewhat Bikeable
- Almost all errands require a car.

Gandatsetiagon Public School
Elementary: PublicMaple Ridge Public School
Elementary: PublicSt Wilfrid Catholic School
Elementary: CatholicValley Farm Public School
Elementary: PublicSt Isaac Jogues Catholic School
Elementary: CatholicWilliam Dunbar Public School
Elementary: PublicÉcole secondaire Ronald-Marion
Secondary: PublicNotre Dame Catholic Secondary School
Secondary: CatholicPine Ridge Secondary School
Secondary: PublicDunbarton High School
Secondary: PublicSt Mary Catholic Secondary School
Secondary: CatholicPickering High School
Secondary: Public-
Rouge National Urban Park
Zoo Rd, Toronto ON M1B 5W8 7.6km -
Rouge Beach Park
Lawrence Ave E (at Rouge Hills Dr), Toronto ON M1C 2Y9 8.98km -
Reesor Park
ON 10.45km
-
BMO Bank of Montreal
1360 Kingston Rd (Hwy 2 & Glenanna Road), Pickering ON L1V 3B4 4.5km -
TD Bank Financial Group
80 Copper Creek Dr, Markham ON L6B 0P2 9.18km -
RBC Royal Bank
60 Copper Creek Dr, Markham ON L6B 0P2 9.24km
- 3 bath
- 4 bed
- 2500 sqft
1048 Valhalla Terrace West, Pickering, Ontario • L0H 1J0 • Rural Pickering
- 4 bath
- 4 bed
- 2500 sqft
1909 Passionfruit Grove, Pickering, Ontario • L1Y 0B4 • Rural Pickering
- 4 bath
- 4 bed
- 2000 sqft
1072 Foxtail Crescent, Pickering, Ontario • L1X 0E7 • Rural Pickering
- 3 bath
- 4 bed
- 1500 sqft
2934 Nakina Street, Pickering, Ontario • L1X 0P7 • Rural Pickering
- 5 bath
- 4 bed
- 2500 sqft
2620 Cerise Manor, Pickering, Ontario • L1X 0G8 • Rural Pickering
- 4 bath
- 4 bed
- 2500 sqft
1548 Winville Road, Pickering, Ontario • L1X 0C5 • Duffin Heights













