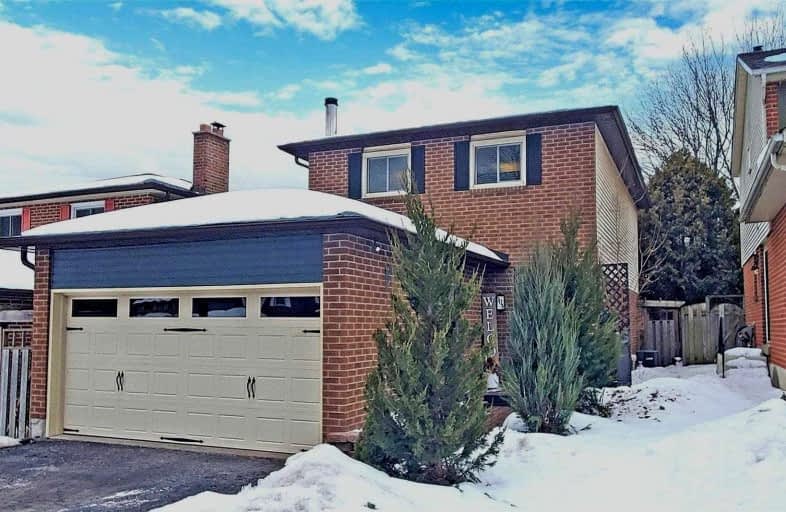
Vaughan Willard Public School
Elementary: Public
0.92 km
Glengrove Public School
Elementary: Public
1.49 km
Gandatsetiagon Public School
Elementary: Public
1.44 km
Maple Ridge Public School
Elementary: Public
0.61 km
St Isaac Jogues Catholic School
Elementary: Catholic
0.32 km
William Dunbar Public School
Elementary: Public
0.85 km
École secondaire Ronald-Marion
Secondary: Public
2.72 km
Sir Oliver Mowat Collegiate Institute
Secondary: Public
7.90 km
Pine Ridge Secondary School
Secondary: Public
1.01 km
Dunbarton High School
Secondary: Public
2.87 km
St Mary Catholic Secondary School
Secondary: Catholic
1.83 km
Pickering High School
Secondary: Public
4.07 km














