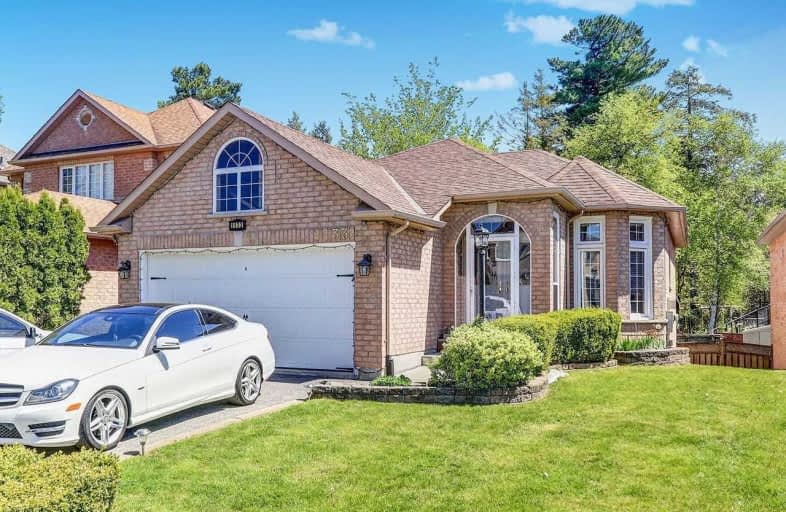
Vaughan Willard Public School
Elementary: PublicGandatsetiagon Public School
Elementary: PublicMaple Ridge Public School
Elementary: PublicValley Farm Public School
Elementary: PublicSt Isaac Jogues Catholic School
Elementary: CatholicWilliam Dunbar Public School
Elementary: PublicÉcole secondaire Ronald-Marion
Secondary: PublicSir Oliver Mowat Collegiate Institute
Secondary: PublicPine Ridge Secondary School
Secondary: PublicDunbarton High School
Secondary: PublicSt Mary Catholic Secondary School
Secondary: CatholicPickering High School
Secondary: Public- 3 bath
- 3 bed
- 1500 sqft
1113 Skyridge Boulevard, Pickering, Ontario • L1X 2R2 • Rural Pickering











