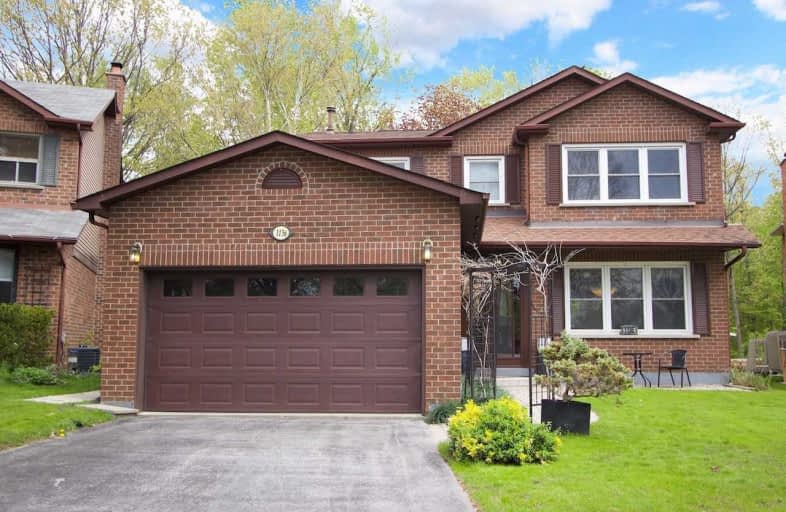
Vaughan Willard Public School
Elementary: Public
1.72 km
Gandatsetiagon Public School
Elementary: Public
2.00 km
Maple Ridge Public School
Elementary: Public
0.84 km
Valley Farm Public School
Elementary: Public
1.68 km
St Isaac Jogues Catholic School
Elementary: Catholic
0.94 km
William Dunbar Public School
Elementary: Public
1.66 km
École secondaire Ronald-Marion
Secondary: Public
2.39 km
Sir Oliver Mowat Collegiate Institute
Secondary: Public
8.62 km
Pine Ridge Secondary School
Secondary: Public
0.80 km
Dunbarton High School
Secondary: Public
3.60 km
St Mary Catholic Secondary School
Secondary: Catholic
2.35 km
Pickering High School
Secondary: Public
3.97 km





