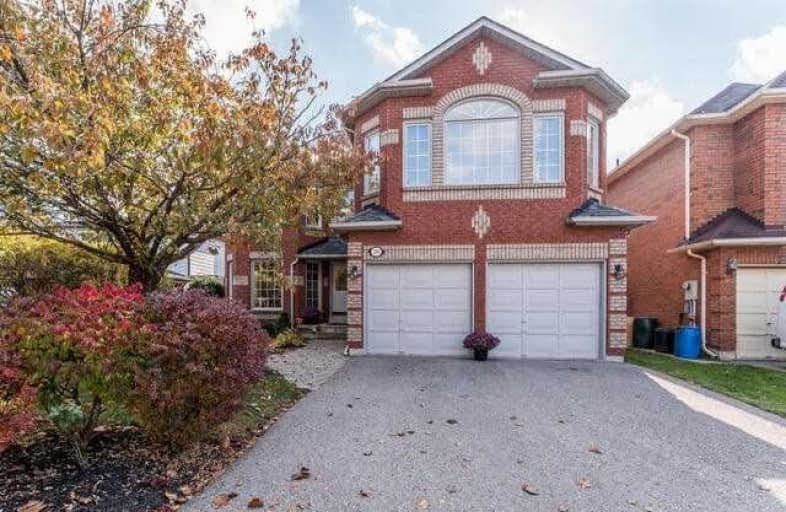Sold on Nov 10, 2020
Note: Property is not currently for sale or for rent.

-
Type: Detached
-
Style: 2-Storey
-
Size: 3000 sqft
-
Lot Size: 49.21 x 143 Feet
-
Age: No Data
-
Taxes: $7,704 per year
-
Days on Site: 8 Days
-
Added: Nov 02, 2020 (1 week on market)
-
Updated:
-
Last Checked: 2 months ago
-
MLS®#: E4975359
-
Listed By: Re/max rouge river realty ltd., brokerage
Stunning Executive Home Situated On A Picturesque Lot Backing Onto A Ravine With No Neighbours Behind. Boasting Over 3200 Sq Ft Of Bright Living Space. Generous Eat-In Kitchen W/ Walkout To Deck Overlooking The Ravine. Featuring A Large Living & Dining Room With Tons Of Windows And Gleaming Hardwood Floors. Impressive 5th Bedroom/Second Floor Family Room W/ Gas Fireplace. Master Bedroom With 5 Piece Ensuite And W/I Closet. Finished Rec Room In Basement!
Extras
All Appliances And Window Coverings. 200 Amp Service. Fantastic Fully Fenced Ravine Lot Overlooking Lush Mature Trees. Tons Of Natural Sunlight. Convenient Pickering Location Close To All Amenities. Close To Schools, Parks And 401.
Property Details
Facts for 1143 Gloucester Square, Pickering
Status
Days on Market: 8
Last Status: Sold
Sold Date: Nov 10, 2020
Closed Date: Dec 15, 2020
Expiry Date: Jan 31, 2021
Sold Price: $1,155,555
Unavailable Date: Nov 10, 2020
Input Date: Nov 02, 2020
Prior LSC: Listing with no contract changes
Property
Status: Sale
Property Type: Detached
Style: 2-Storey
Size (sq ft): 3000
Area: Pickering
Community: Liverpool
Availability Date: Immediate
Inside
Bedrooms: 5
Bathrooms: 3
Kitchens: 1
Rooms: 10
Den/Family Room: Yes
Air Conditioning: Central Air
Fireplace: Yes
Laundry Level: Main
Washrooms: 3
Building
Basement: Finished
Heat Type: Forced Air
Heat Source: Gas
Exterior: Brick
Water Supply: Municipal
Special Designation: Unknown
Other Structures: Garden Shed
Parking
Driveway: Private
Garage Spaces: 2
Garage Type: Attached
Covered Parking Spaces: 2
Total Parking Spaces: 4
Fees
Tax Year: 2020
Tax Legal Description: Plan 40M1607 Lot 56 Pcl 56-1 Sec 40M1607; Lt 56**
Taxes: $7,704
Highlights
Feature: Park
Feature: Public Transit
Feature: Ravine
Feature: School
Land
Cross Street: Finch/Dixie
Municipality District: Pickering
Fronting On: South
Pool: None
Sewer: Sewers
Lot Depth: 143 Feet
Lot Frontage: 49.21 Feet
Additional Media
- Virtual Tour: https://homesinfocus.vids.io/videos/a79cd7b51319e5c02e/1143-gloucester-square
Rooms
Room details for 1143 Gloucester Square, Pickering
| Type | Dimensions | Description |
|---|---|---|
| Living Main | 5.52 x 3.64 | Large Window, Bay Window, Hardwood Floor |
| Dining Main | 4.85 x 3.65 | Open Concept, Large Window, Hardwood Floor |
| Family Main | 3.63 x 4.56 | Fireplace, O/Looks Ravine |
| Kitchen Main | 6.98 x 4.80 | Eat-In Kitchen, Open Concept, Ceramic Floor |
| Breakfast Main | 6.98 x 4.80 | W/O To Deck, O/Looks Ravine, Ceramic Floor |
| Master 2nd | 5.92 x 4.26 | 5 Pc Ensuite, W/I Closet, Broadloom |
| 2nd Br 2nd | 3.01 x 3.62 | Semi Ensuite, Double Closet, Broadloom |
| 3rd Br 2nd | 3.71 x 4.64 | Double Closet, Broadloom |
| 4th Br 2nd | 3.01 x 3.62 | Double Closet, Broadloom |
| 5th Br 2nd | 4.28 x 5.43 | Vaulted Ceiling, Sunken Room, Broadloom |
| Rec Bsmt | 7.00 x 8.99 | Open Concept, Above Grade Window, Laminate |
| Other Bsmt | - |
| XXXXXXXX | XXX XX, XXXX |
XXXX XXX XXXX |
$X,XXX,XXX |
| XXX XX, XXXX |
XXXXXX XXX XXXX |
$XXX,XXX | |
| XXXXXXXX | XXX XX, XXXX |
XXXXXXX XXX XXXX |
|
| XXX XX, XXXX |
XXXXXX XXX XXXX |
$XXX,XXX | |
| XXXXXXXX | XXX XX, XXXX |
XXXXXXX XXX XXXX |
|
| XXX XX, XXXX |
XXXXXX XXX XXXX |
$X,XXX,XXX | |
| XXXXXXXX | XXX XX, XXXX |
XXXXXXX XXX XXXX |
|
| XXX XX, XXXX |
XXXXXX XXX XXXX |
$X,XXX,XXX | |
| XXXXXXXX | XXX XX, XXXX |
XXXXXXXX XXX XXXX |
|
| XXX XX, XXXX |
XXXXXX XXX XXXX |
$X,XXX,XXX | |
| XXXXXXXX | XXX XX, XXXX |
XXXX XXX XXXX |
$XXX,XXX |
| XXX XX, XXXX |
XXXXXX XXX XXXX |
$XXX,XXX |
| XXXXXXXX XXXX | XXX XX, XXXX | $1,155,555 XXX XXXX |
| XXXXXXXX XXXXXX | XXX XX, XXXX | $989,000 XXX XXXX |
| XXXXXXXX XXXXXXX | XXX XX, XXXX | XXX XXXX |
| XXXXXXXX XXXXXX | XXX XX, XXXX | $999,898 XXX XXXX |
| XXXXXXXX XXXXXXX | XXX XX, XXXX | XXX XXXX |
| XXXXXXXX XXXXXX | XXX XX, XXXX | $1,040,000 XXX XXXX |
| XXXXXXXX XXXXXXX | XXX XX, XXXX | XXX XXXX |
| XXXXXXXX XXXXXX | XXX XX, XXXX | $1,060,000 XXX XXXX |
| XXXXXXXX XXXXXXXX | XXX XX, XXXX | XXX XXXX |
| XXXXXXXX XXXXXX | XXX XX, XXXX | $1,070,000 XXX XXXX |
| XXXXXXXX XXXX | XXX XX, XXXX | $786,000 XXX XXXX |
| XXXXXXXX XXXXXX | XXX XX, XXXX | $789,900 XXX XXXX |

Vaughan Willard Public School
Elementary: PublicGlengrove Public School
Elementary: PublicGandatsetiagon Public School
Elementary: PublicMaple Ridge Public School
Elementary: PublicSt Isaac Jogues Catholic School
Elementary: CatholicWilliam Dunbar Public School
Elementary: PublicÉcole secondaire Ronald-Marion
Secondary: PublicSir Oliver Mowat Collegiate Institute
Secondary: PublicPine Ridge Secondary School
Secondary: PublicDunbarton High School
Secondary: PublicSt Mary Catholic Secondary School
Secondary: CatholicPickering High School
Secondary: Public- 5 bath
- 5 bed
642 Annland Street, Pickering, Ontario • L1W 1B1 • Bay Ridges
- 3 bath
- 5 bed
2476 Linwood Street, Pickering, Ontario • L1X 2N8 • Liverpool



