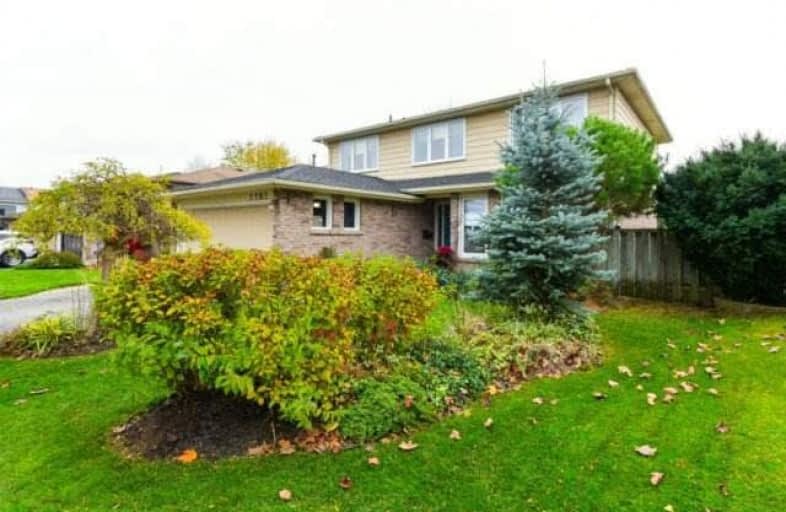Sold on Mar 09, 2018
Note: Property is not currently for sale or for rent.

-
Type: Detached
-
Style: 2-Storey
-
Size: 2000 sqft
-
Lot Size: 50 x 123.91 Feet
-
Age: 31-50 years
-
Taxes: $5,540 per year
-
Days on Site: 17 Days
-
Added: Sep 07, 2019 (2 weeks on market)
-
Updated:
-
Last Checked: 3 months ago
-
MLS®#: E4046415
-
Listed By: Rex.ca realty, brokerage
Fabulous And Spacious 4+1 Bedroom Detached Home, In Prime Pickering Location!! Situated In A Safe, Quite And Clild Friendly Street. This Home Features 4 Large Bedrroms On The Main Floor And A Large One Bedroon Inlaw-Suite With A Separate Entrance. Gleaming Hardwood Floors, Gorgeous Mail Floor Kitchen, Main Floor Family Room With Fireplace, A Walk Out To A Private Deck And Patio. Perfect For 1st Time Buyers, Minutes To Major Highways, Go Station And More......
Extras
Double Paved Driveway Plus A Double Attached Garage, Storage, Newer Windows, Newer Roof, Garage Door Opener And Remotes, Existing Fridge,Stove, Built In Dishwasher, Washer, Dryer, All Elf's.,All Window Coverings, Gas Furnace.
Property Details
Facts for 1161 Gloucester Square, Pickering
Status
Days on Market: 17
Last Status: Sold
Sold Date: Mar 09, 2018
Closed Date: Apr 30, 2018
Expiry Date: May 31, 2018
Sold Price: $760,000
Unavailable Date: Mar 09, 2018
Input Date: Feb 20, 2018
Property
Status: Sale
Property Type: Detached
Style: 2-Storey
Size (sq ft): 2000
Age: 31-50
Area: Pickering
Community: Liverpool
Availability Date: Imm./30-60 Day
Inside
Bedrooms: 4
Bedrooms Plus: 1
Bathrooms: 4
Kitchens: 1
Rooms: 8
Den/Family Room: Yes
Air Conditioning: Central Air
Fireplace: Yes
Laundry Level: Lower
Central Vacuum: Y
Washrooms: 4
Utilities
Electricity: Available
Gas: Available
Cable: Available
Telephone: Available
Building
Basement: Apartment
Basement 2: Sep Entrance
Heat Type: Forced Air
Heat Source: Gas
Exterior: Alum Siding
Exterior: Brick
UFFI: No
Energy Certificate: N
Green Verification Status: N
Water Supply: Municipal
Special Designation: Unknown
Parking
Driveway: Private
Garage Spaces: 2
Garage Type: Attached
Covered Parking Spaces: 2
Total Parking Spaces: 4
Fees
Tax Year: 2017
Tax Legal Description: Plan M1162 Lot 3
Taxes: $5,540
Highlights
Feature: Fenced Yard
Feature: Golf
Feature: Hospital
Feature: Level
Feature: Park
Feature: School
Land
Cross Street: Liverpool And Finch
Municipality District: Pickering
Fronting On: South
Parcel Number: 263450221
Pool: None
Sewer: Sewers
Lot Depth: 123.91 Feet
Lot Frontage: 50 Feet
Lot Irregularities: As Per Survey
Acres: < .50
Zoning: Residential
Additional Media
- Virtual Tour: http://unbranded.mediatours.ca/property/1161-gloucester-square-pickering/
Rooms
Room details for 1161 Gloucester Square, Pickering
| Type | Dimensions | Description |
|---|---|---|
| Living Main | 3.48 x 5.27 | Hardwood Floor, Crown Moulding, Open Concept |
| Dining Main | 3.48 x 3.57 | Hardwood Floor, Crown Moulding, O/Looks Garden |
| Family Main | 3.30 x 5.15 | Hardwood Floor, Fireplace, W/O To Deck |
| Kitchen Main | 3.30 x 4.72 | Hardwood Floor, Eat-In Kitchen, Family Size Kitchen |
| Master 2nd | 3.63 x 5.45 | Hardwood Floor, W/I Closet, 3 Pc Ensuite |
| 2nd Br 2nd | 3.03 x 3.54 | Hardwood Floor, Large Closet, 4 Pc Bath |
| 3rd Br 2nd | 3.03 x 3.93 | Hardwood Floor, Large Closet, Window |
| 4th Br 2nd | 2.51 x 3.39 | Hardwood Floor, Large Closet, Window |
| 5th Br Bsmt | 3.45 x 5.75 | Broadloom, B/I Shelves, 2 Pc Bath |
| Rec Bsmt | 3.21 x 7.27 | Ceramic Floor, Fireplace, Open Concept |
| Cold/Cant Bsmt | 3.00 x 2.00 | Ceramic Floor |
| Laundry Bsmt | 3.20 x 3.30 | Ceramic Floor |
| XXXXXXXX | XXX XX, XXXX |
XXXX XXX XXXX |
$XXX,XXX |
| XXX XX, XXXX |
XXXXXX XXX XXXX |
$XXX,XXX | |
| XXXXXXXX | XXX XX, XXXX |
XXXXXXX XXX XXXX |
|
| XXX XX, XXXX |
XXXXXX XXX XXXX |
$XXX,XXX | |
| XXXXXXXX | XXX XX, XXXX |
XXXXXXX XXX XXXX |
|
| XXX XX, XXXX |
XXXXXX XXX XXXX |
$XXX,XXX | |
| XXXXXXXX | XXX XX, XXXX |
XXXX XXX XXXX |
$XXX,XXX |
| XXX XX, XXXX |
XXXXXX XXX XXXX |
$XXX,XXX |
| XXXXXXXX XXXX | XXX XX, XXXX | $760,000 XXX XXXX |
| XXXXXXXX XXXXXX | XXX XX, XXXX | $785,000 XXX XXXX |
| XXXXXXXX XXXXXXX | XXX XX, XXXX | XXX XXXX |
| XXXXXXXX XXXXXX | XXX XX, XXXX | $799,900 XXX XXXX |
| XXXXXXXX XXXXXXX | XXX XX, XXXX | XXX XXXX |
| XXXXXXXX XXXXXX | XXX XX, XXXX | $799,900 XXX XXXX |
| XXXXXXXX XXXX | XXX XX, XXXX | $815,000 XXX XXXX |
| XXXXXXXX XXXXXX | XXX XX, XXXX | $699,900 XXX XXXX |

Vaughan Willard Public School
Elementary: PublicGlengrove Public School
Elementary: PublicMaple Ridge Public School
Elementary: PublicValley Farm Public School
Elementary: PublicSt Isaac Jogues Catholic School
Elementary: CatholicWilliam Dunbar Public School
Elementary: PublicÉcole secondaire Ronald-Marion
Secondary: PublicSir Oliver Mowat Collegiate Institute
Secondary: PublicPine Ridge Secondary School
Secondary: PublicDunbarton High School
Secondary: PublicSt Mary Catholic Secondary School
Secondary: CatholicPickering High School
Secondary: Public- 1 bath
- 4 bed
431 Sheppard Avenue, Pickering, Ontario • L1V 1E7 • Woodlands
- 3 bath
- 4 bed
- 1500 sqft
1556 Jaywin Circle, Pickering, Ontario • L1V 2W4 • Village East
- 2 bath
- 4 bed
906 Marinet Crescent, Pickering, Ontario • L1W 2M1 • West Shore





