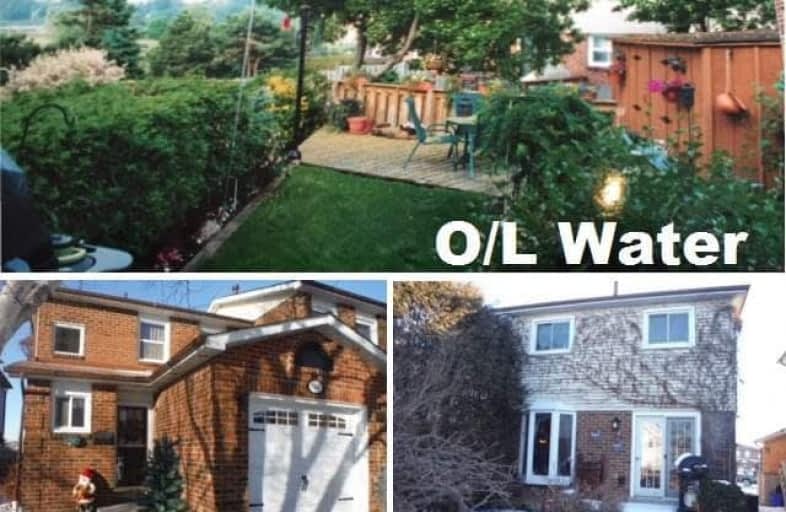Sold on Feb 08, 2018
Note: Property is not currently for sale or for rent.

-
Type: Semi-Detached
-
Style: 2-Storey
-
Size: 1100 sqft
-
Lot Size: 34.65 x 106.62 Feet
-
Age: No Data
-
Taxes: $3,488 per year
-
Days on Site: 1 Days
-
Added: Sep 07, 2019 (1 day on market)
-
Updated:
-
Last Checked: 3 months ago
-
MLS®#: E4037777
-
Listed By: Prudential achievers realty, brokerage
Located At A Quiet Cul-De-Sac W/ View Of Frenchman's Bay! Absolutely Move In Condition $$$ Spent In Upgrades, New Bay Wdw In L.R. & All Newer Wdws, Newer Furnace & C.A.C., Newer Roof Shingles, 2 Skylights, M/F Ldry & Mud Rm, Central Vac, Stone Walkway, Hardwood Fl On Main Fl, Eat In Kit W/ French Door, W/O To Deck, O/L Water, Beautifully Landscaped Lot, Large Garden Shed, Min To "Go", 401 & Pickering Town Centre
Extras
E.L.F., G.B.&E., H.W.T.(R), C.A.C., C.Vac, Fridge X 2, Stove, Washer, Dryer, B/I D.W., All Wdw Covering, Garden Shed, Freezer,Garage Door Opener.
Property Details
Facts for 1167 Tanzer Court, Pickering
Status
Days on Market: 1
Last Status: Sold
Sold Date: Feb 08, 2018
Closed Date: Apr 10, 2018
Expiry Date: May 30, 2018
Sold Price: $500,000
Unavailable Date: Feb 08, 2018
Input Date: Feb 07, 2018
Property
Status: Sale
Property Type: Semi-Detached
Style: 2-Storey
Size (sq ft): 1100
Area: Pickering
Community: Bay Ridges
Availability Date: 60-90 D/Tba
Inside
Bedrooms: 3
Bathrooms: 2
Kitchens: 1
Rooms: 7
Den/Family Room: No
Air Conditioning: Central Air
Fireplace: No
Laundry Level: Main
Central Vacuum: Y
Washrooms: 2
Utilities
Electricity: Yes
Gas: Yes
Cable: Available
Telephone: Yes
Building
Basement: Full
Basement 2: Unfinished
Heat Type: Forced Air
Heat Source: Gas
Exterior: Alum Siding
Exterior: Brick
Water Supply: Municipal
Special Designation: Unknown
Other Structures: Garden Shed
Parking
Driveway: Pvt Double
Garage Spaces: 1
Garage Type: Attached
Covered Parking Spaces: 2
Total Parking Spaces: 2
Fees
Tax Year: 2017
Tax Legal Description: Plan 40M1281 Pt Blk 9 Now Rp 40R 7881 Part 25
Taxes: $3,488
Highlights
Feature: Fenced Yard
Feature: Park
Feature: Public Transit
Feature: School
Land
Cross Street: Whites/Bayly
Municipality District: Pickering
Fronting On: West
Pool: None
Sewer: Sewers
Lot Depth: 106.62 Feet
Lot Frontage: 34.65 Feet
Lot Irregularities: View Of Frenchman's B
Zoning: Res
Additional Media
- Virtual Tour: https://tours.willtour360.com/953471?idx=1
Rooms
Room details for 1167 Tanzer Court, Pickering
| Type | Dimensions | Description |
|---|---|---|
| Living Main | 2.90 x 4.35 | Hardwood Floor, Bay Window, Overlook Water |
| Dining Main | 2.90 x 2.72 | Hardwood Floor |
| Kitchen Main | 2.75 x 4.85 | Hardwood Floor, French Doors, Overlook Water |
| Breakfast Main | 2.30 x 2.76 | Hardwood Floor, Combined W/Kitchen, W/O To Deck |
| Laundry Main | 2.65 x 3.20 | Access To Garage, B/I Closet, Skylight |
| Master 2nd | 3.33 x 4.08 | Double Closet, Broadloom |
| Bathroom 2nd | 1.70 x 2.30 | Renovated, 4 Pc Bath, Skylight |
| 2nd Br 2nd | 3.47 x 3.66 | Broadloom, Double Closet, Overlook Water |
| 3rd Br 2nd | 2.50 x 3.90 | Closet, Broadloom, Overlook Water |
| Rec Bsmt | 5.70 x 6.60 | Unfinished |
| Furnace Bsmt | 2.56 x 2.70 | Unfinished |
| XXXXXXXX | XXX XX, XXXX |
XXXX XXX XXXX |
$XXX,XXX |
| XXX XX, XXXX |
XXXXXX XXX XXXX |
$XXX,XXX |
| XXXXXXXX XXXX | XXX XX, XXXX | $500,000 XXX XXXX |
| XXXXXXXX XXXXXX | XXX XX, XXXX | $500,000 XXX XXXX |

Vaughan Willard Public School
Elementary: PublicGlengrove Public School
Elementary: PublicBayview Heights Public School
Elementary: PublicSir John A Macdonald Public School
Elementary: PublicFrenchman's Bay Public School
Elementary: PublicWilliam Dunbar Public School
Elementary: PublicÉcole secondaire Ronald-Marion
Secondary: PublicSir Oliver Mowat Collegiate Institute
Secondary: PublicPine Ridge Secondary School
Secondary: PublicDunbarton High School
Secondary: PublicSt Mary Catholic Secondary School
Secondary: CatholicPickering High School
Secondary: Public

