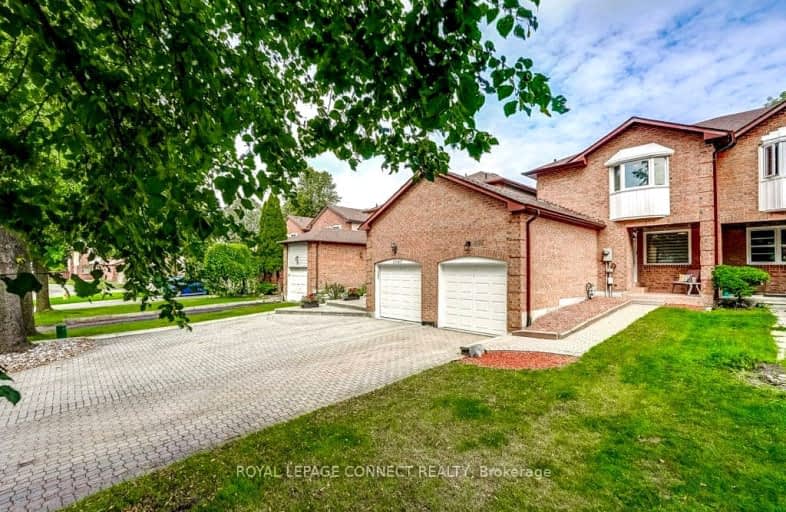Car-Dependent
- Most errands require a car.
48
/100
Some Transit
- Most errands require a car.
36
/100
Somewhat Bikeable
- Most errands require a car.
28
/100

Vaughan Willard Public School
Elementary: Public
0.81 km
Glengrove Public School
Elementary: Public
1.37 km
Gandatsetiagon Public School
Elementary: Public
1.48 km
Maple Ridge Public School
Elementary: Public
0.56 km
St Isaac Jogues Catholic School
Elementary: Catholic
0.21 km
William Dunbar Public School
Elementary: Public
0.78 km
École secondaire Ronald-Marion
Secondary: Public
2.69 km
Sir Oliver Mowat Collegiate Institute
Secondary: Public
7.87 km
Pine Ridge Secondary School
Secondary: Public
1.01 km
Dunbarton High School
Secondary: Public
2.84 km
St Mary Catholic Secondary School
Secondary: Catholic
1.88 km
Pickering High School
Secondary: Public
3.99 km
-
Amberlea Park
ON 2.77km -
Creekside Park
2545 William Jackson Dr (At Liatris Dr.), Pickering ON L1X 0C3 4.1km -
Ajax Waterfront
8.56km
-
RBC Royal Bank
2 Harwood Ave S (Hwy 2), Ajax ON L1S 7L8 6.48km -
TD Bank Financial Group
75 Bayly St W (Bayly and Harwood), Ajax ON L1S 7K7 6.62km -
RBC Royal Bank
320 Harwood Ave S (Hardwood And Bayly), Ajax ON L1S 2J1 6.81km














