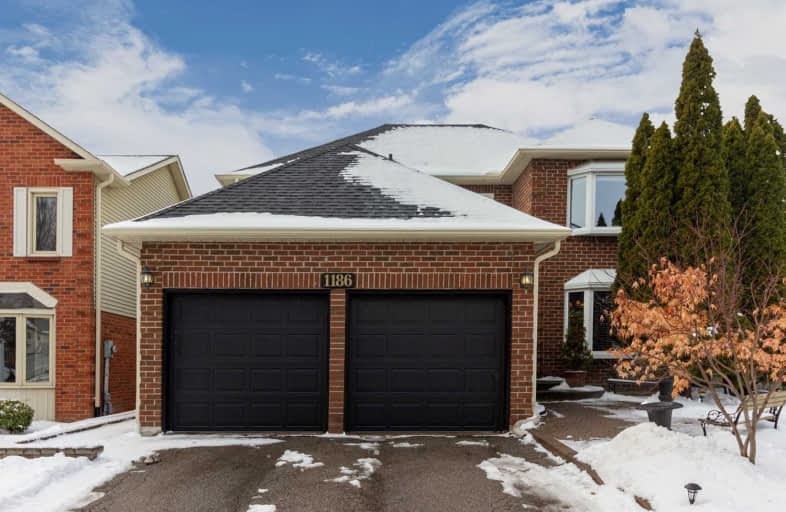
Vaughan Willard Public School
Elementary: Public
1.06 km
Glengrove Public School
Elementary: Public
1.40 km
Gandatsetiagon Public School
Elementary: Public
1.67 km
Maple Ridge Public School
Elementary: Public
0.41 km
St Isaac Jogues Catholic School
Elementary: Catholic
0.28 km
William Dunbar Public School
Elementary: Public
1.05 km
École secondaire Ronald-Marion
Secondary: Public
2.49 km
Sir Oliver Mowat Collegiate Institute
Secondary: Public
8.12 km
Pine Ridge Secondary School
Secondary: Public
0.78 km
Dunbarton High School
Secondary: Public
3.09 km
St Mary Catholic Secondary School
Secondary: Catholic
2.06 km
Pickering High School
Secondary: Public
3.87 km







