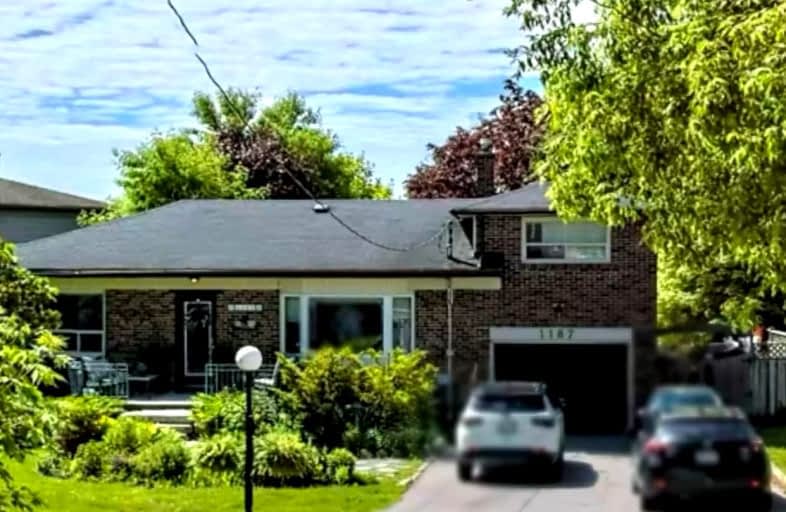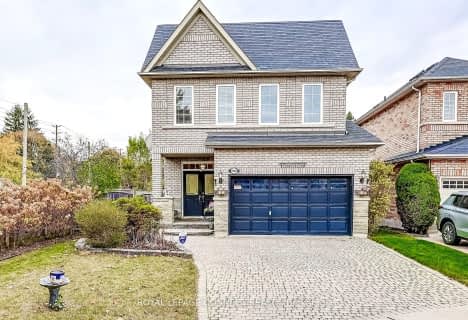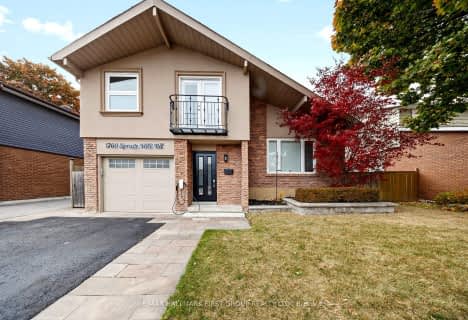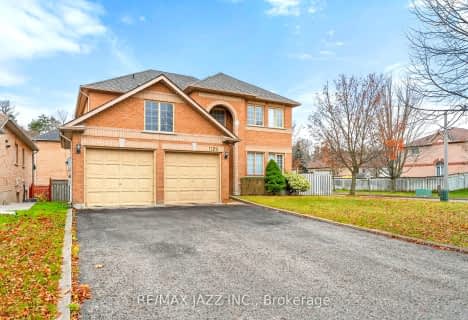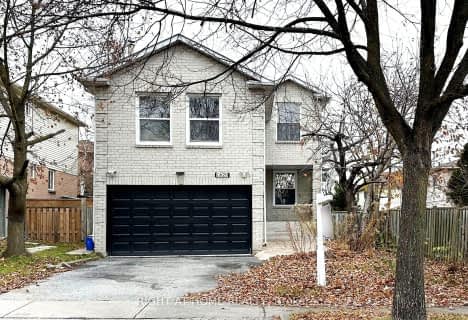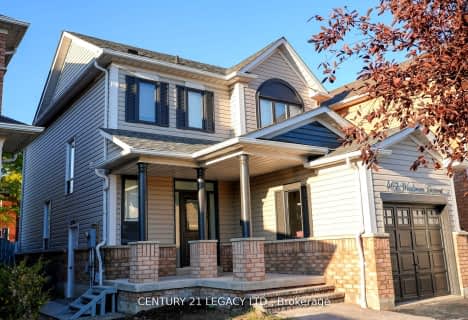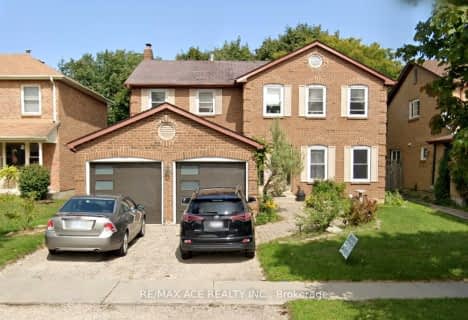Car-Dependent
- Most errands require a car.
Some Transit
- Most errands require a car.
Somewhat Bikeable
- Most errands require a car.

Vaughan Willard Public School
Elementary: PublicGlengrove Public School
Elementary: PublicMaple Ridge Public School
Elementary: PublicValley Farm Public School
Elementary: PublicSt Isaac Jogues Catholic School
Elementary: CatholicWilliam Dunbar Public School
Elementary: PublicÉcole secondaire Ronald-Marion
Secondary: PublicSir Oliver Mowat Collegiate Institute
Secondary: PublicPine Ridge Secondary School
Secondary: PublicDunbarton High School
Secondary: PublicSt Mary Catholic Secondary School
Secondary: CatholicPickering High School
Secondary: Public-
Forestbrook Park
Pickering ON 0.96km -
Amberlea Park
ON 2.91km -
Rouge River
Kingston Rd, Scarborough ON 4.69km
-
TD Bank Financial Group
1790 Liverpool Rd, Pickering ON L1V 1V9 1.48km -
Lendcare Financial Svc
1315 Pickering Pky, Pickering ON L1V 7G5 1.54km -
TD Bank Financial Group
750 Oklahoma Dr, Pickering ON L1W 3G9 3.63km
- 4 bath
- 3 bed
- 1500 sqft
1540 MARSH COURT Drive, Pickering, Ontario • L1V 6C6 • Village East
