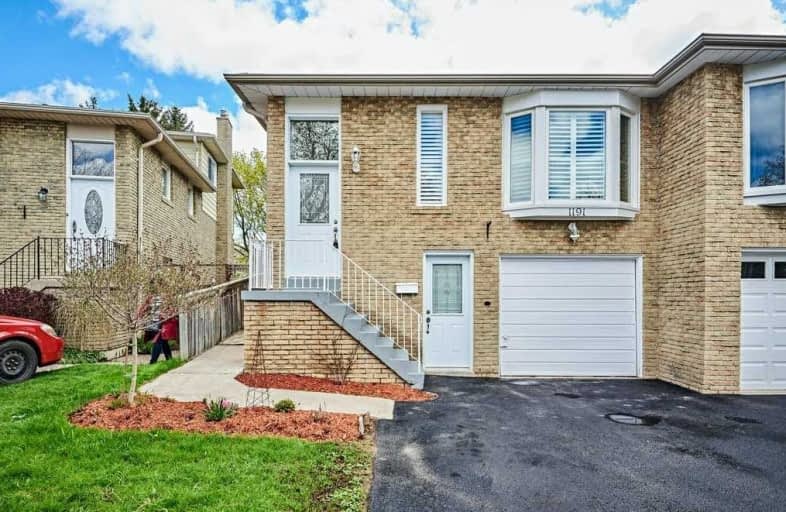
Vaughan Willard Public School
Elementary: Public
0.69 km
Glengrove Public School
Elementary: Public
1.03 km
Maple Ridge Public School
Elementary: Public
0.46 km
Valley Farm Public School
Elementary: Public
1.93 km
St Isaac Jogues Catholic School
Elementary: Catholic
0.18 km
William Dunbar Public School
Elementary: Public
0.82 km
École secondaire Ronald-Marion
Secondary: Public
2.53 km
Sir Oliver Mowat Collegiate Institute
Secondary: Public
7.91 km
Pine Ridge Secondary School
Secondary: Public
0.95 km
Dunbarton High School
Secondary: Public
2.90 km
St Mary Catholic Secondary School
Secondary: Catholic
2.11 km
Pickering High School
Secondary: Public
3.73 km





