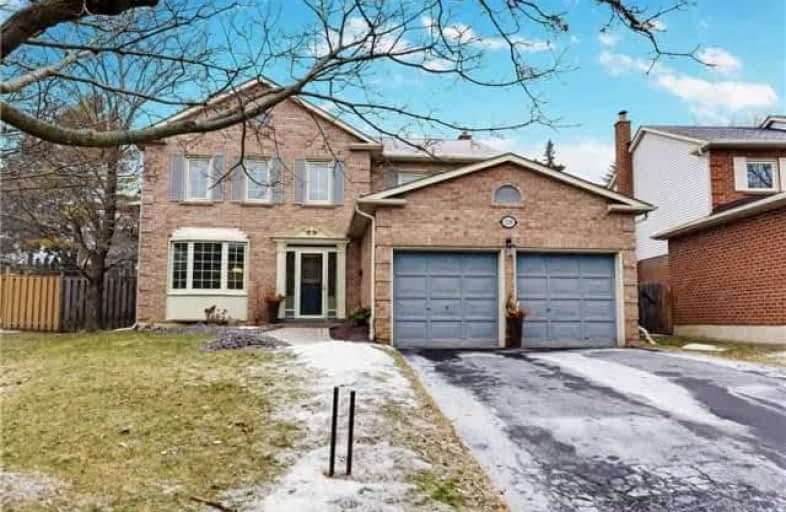
Vaughan Willard Public School
Elementary: Public
1.06 km
Glengrove Public School
Elementary: Public
1.00 km
Maple Ridge Public School
Elementary: Public
0.11 km
Valley Farm Public School
Elementary: Public
1.57 km
St Isaac Jogues Catholic School
Elementary: Catholic
0.33 km
William Dunbar Public School
Elementary: Public
1.19 km
École secondaire Ronald-Marion
Secondary: Public
2.18 km
Archbishop Denis O'Connor Catholic High School
Secondary: Catholic
6.39 km
Pine Ridge Secondary School
Secondary: Public
0.58 km
Dunbarton High School
Secondary: Public
3.27 km
St Mary Catholic Secondary School
Secondary: Catholic
2.40 km
Pickering High School
Secondary: Public
3.47 km




