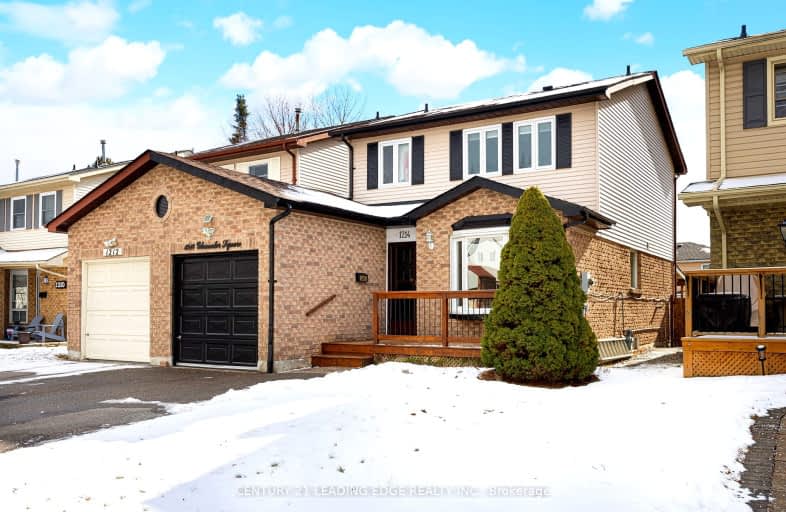Car-Dependent
- Most errands require a car.
45
/100
Some Transit
- Most errands require a car.
42
/100
Somewhat Bikeable
- Most errands require a car.
29
/100

Vaughan Willard Public School
Elementary: Public
0.66 km
Glengrove Public School
Elementary: Public
1.11 km
Gandatsetiagon Public School
Elementary: Public
1.63 km
Maple Ridge Public School
Elementary: Public
0.51 km
St Isaac Jogues Catholic School
Elementary: Catholic
0.16 km
William Dunbar Public School
Elementary: Public
0.76 km
École secondaire Ronald-Marion
Secondary: Public
2.59 km
Sir Oliver Mowat Collegiate Institute
Secondary: Public
7.86 km
Pine Ridge Secondary School
Secondary: Public
1.00 km
Dunbarton High School
Secondary: Public
2.85 km
St Mary Catholic Secondary School
Secondary: Catholic
2.03 km
Pickering High School
Secondary: Public
3.81 km
-
Balsdon Park
Pickering ON 2.67km -
Amberlea Park
ON 2.84km -
Rouge River
Kingston Rd, Scarborough ON 4.62km
-
TD Bank Financial Group
1790 Liverpool Rd, Pickering ON L1V 1V9 1.44km -
TD Canada Trust ATM
1822 Whites Rd, Pickering ON L1V 4M1 2.17km -
RBC Royal Bank
60 Copper Creek Dr, Markham ON L6B 0P2 10.65km














