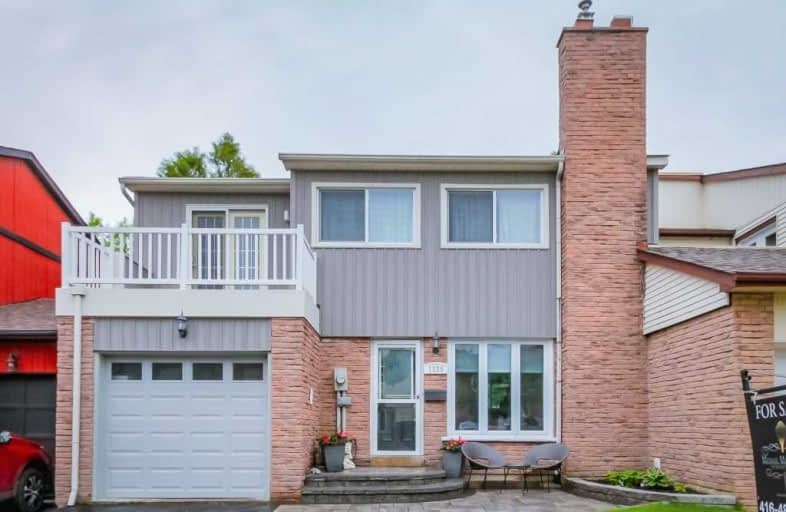Sold on Jun 22, 2019
Note: Property is not currently for sale or for rent.

-
Type: Att/Row/Twnhouse
-
Style: 2-Storey
-
Lot Size: 30 x 100.64 Feet
-
Age: No Data
-
Taxes: $3,900 per year
-
Days on Site: 17 Days
-
Added: Sep 07, 2019 (2 weeks on market)
-
Updated:
-
Last Checked: 2 months ago
-
MLS®#: E4474903
-
Listed By: Re/max hallmark realty ltd., brokerage
Dont Miss This One!! Situated On A Child Safe Court With A Private Park! True Pride Of Ownership! 4 Bed,3 Bath, Finished Basement! Over 60K In Recent Renovations! Fabulous Open Concept Layout With Neutral Decor! Entertainment Sized Fam/Din Rms.Upgraded Kitchen Cabinets, Bcksplash,Ss Appls,Granite Counters,Centre Island O/Looking Fam Rm W/Fireplace! Potlights! Hardwood Floor Thru-Out! Oak Stairs Leads To Master Suite W/O To Balcony. Fully Renovated 4 Pc Spa
Extras
Like Bath, Large Fully Fenced Back Yard With Deck Great For Entertaining! Extensive Landscaping! New Roof! Garage Has Drive Thru To Back Yard! Include: All Ss Appls, Light Fixtures, Window Coverings,Elfs, Gdo,
Property Details
Facts for 1225 Mulmur Court, Pickering
Status
Days on Market: 17
Last Status: Sold
Sold Date: Jun 22, 2019
Closed Date: Aug 07, 2019
Expiry Date: Oct 05, 2019
Sold Price: $630,000
Unavailable Date: Jun 22, 2019
Input Date: Jun 05, 2019
Property
Status: Sale
Property Type: Att/Row/Twnhouse
Style: 2-Storey
Area: Pickering
Community: Liverpool
Availability Date: 30 60 Tba
Inside
Bedrooms: 4
Bathrooms: 3
Kitchens: 1
Rooms: 7
Den/Family Room: No
Air Conditioning: Central Air
Fireplace: Yes
Washrooms: 3
Building
Basement: Finished
Basement 2: Full
Heat Type: Forced Air
Heat Source: Gas
Exterior: Brick
Exterior: Vinyl Siding
Water Supply: Municipal
Special Designation: Unknown
Parking
Driveway: Pvt Double
Garage Spaces: 1
Garage Type: Attached
Covered Parking Spaces: 2
Total Parking Spaces: 4
Fees
Tax Year: 2019
Tax Legal Description: Plan M1038 Pt Lot 434 Now Rp 40R3862 Part 2,6,9
Taxes: $3,900
Land
Cross Street: Bowler/ Finch
Municipality District: Pickering
Fronting On: South
Pool: None
Sewer: Sewers
Lot Depth: 100.64 Feet
Lot Frontage: 30 Feet
Additional Media
- Virtual Tour: http://just4agent.com/vtour/1225-mulmur-ct/
Rooms
Room details for 1225 Mulmur Court, Pickering
| Type | Dimensions | Description |
|---|---|---|
| Living Ground | 3.45 x 4.89 | Hardwood Floor, Fireplace, Pot Lights |
| Dining Ground | 2.80 x 3.20 | Hardwood Floor, W/O To Deck, Open Concept |
| Kitchen Ground | 4.53 x 2.60 | Hardwood Floor, Centre Island, Granite Counter |
| Master 2nd | 4.10 x 4.80 | Hardwood Floor, W/O To Balcony, Double Closet |
| 2nd Br 2nd | 3.02 x 4.52 | Hardwood Floor, Window, Closet |
| 3rd Br 2nd | 2.70 x 3.66 | Hardwood Floor, Window, Closet |
| 4th Br 2nd | 3.00 x 3.70 | Hardwood Floor, Window, Closet |
| Rec Bsmt | 4.60 x 6.10 | Laminate, Pot Lights |
| XXXXXXXX | XXX XX, XXXX |
XXXX XXX XXXX |
$XXX,XXX |
| XXX XX, XXXX |
XXXXXX XXX XXXX |
$XXX,XXX |
| XXXXXXXX XXXX | XXX XX, XXXX | $630,000 XXX XXXX |
| XXXXXXXX XXXXXX | XXX XX, XXXX | $649,999 XXX XXXX |

Vaughan Willard Public School
Elementary: PublicGlengrove Public School
Elementary: PublicMaple Ridge Public School
Elementary: PublicValley Farm Public School
Elementary: PublicSt Isaac Jogues Catholic School
Elementary: CatholicWilliam Dunbar Public School
Elementary: PublicÉcole secondaire Ronald-Marion
Secondary: PublicSir Oliver Mowat Collegiate Institute
Secondary: PublicPine Ridge Secondary School
Secondary: PublicDunbarton High School
Secondary: PublicSt Mary Catholic Secondary School
Secondary: CatholicPickering High School
Secondary: Public

