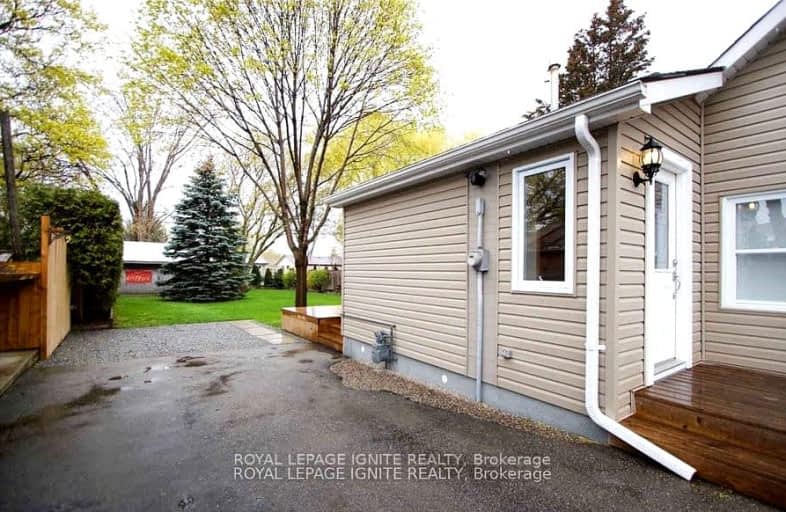Car-Dependent
- Almost all errands require a car.
Some Transit
- Most errands require a car.
Somewhat Bikeable
- Most errands require a car.

All Saints Elementary Catholic School
Elementary: CatholicEarl A Fairman Public School
Elementary: PublicOrmiston Public School
Elementary: PublicSt Matthew the Evangelist Catholic School
Elementary: CatholicJack Miner Public School
Elementary: PublicJulie Payette
Elementary: PublicÉSC Saint-Charles-Garnier
Secondary: CatholicHenry Street High School
Secondary: PublicAll Saints Catholic Secondary School
Secondary: CatholicAnderson Collegiate and Vocational Institute
Secondary: PublicFather Leo J Austin Catholic Secondary School
Secondary: CatholicDonald A Wilson Secondary School
Secondary: Public-
Oh Bombay - Whitby
3100 Brock Street N, Unit A & B, Whitby, ON L1R 3J7 0.55km -
Laurel Inn
New Road, Robin Hoods Bay, Whitby YO22 4SE 5514.77km -
Charley Ronick's Pub & Restaurant
3050 Garden Street, Whitby, ON L1R 2G7 0.93km
-
Palgong Tea
605 Brock Street N, Unit 14, Whitby, ON L1N 8R2 0.99km -
Markcol
106-3050 Garden Street, Whitby, ON L1R 2G6 1km -
Tim Hortons
516 Brock Street N, Whitby, ON L1N 4J2 1.07km
-
I.D.A. - Jerry's Drug Warehouse
223 Brock St N, Whitby, ON L1N 4N6 1.54km -
Shoppers Drug Mart
910 Dundas Street W, Whitby, ON L1P 1P7 2.29km -
Shoppers Drug Mart
4081 Thickson Rd N, Whitby, ON L1R 2X3 3.61km
-
The Brock House
918 Brock Street N, Whitby, ON L1N 4J6 0.28km -
Starr Ave Burger
900 Brock Street N, Whitby, ON L1N 4J6 0.38km -
Whitby Diner & Deli
850 Brock Street N, Whitby, ON L1N 4J5 0.46km
-
Whitby Mall
1615 Dundas Street E, Whitby, ON L1N 7G3 3.4km -
Oshawa Centre
419 King Street West, Oshawa, ON L1J 2K5 5.66km -
Dollarama
3920 Brock Street, Whitby, ON L1R 3E1 2.22km
-
Freshco
350 Brock Street S, Whitby, ON L1N 4K4 2.18km -
Shoppers Drug Mart
910 Dundas Street W, Whitby, ON L1P 1P7 2.29km -
Joe's No Frills
920 Dundas Street W, Whitby, ON L1P 1P7 2.39km
-
Liquor Control Board of Ontario
15 Thickson Road N, Whitby, ON L1N 8W7 3.11km -
LCBO
629 Victoria Street W, Whitby, ON L1N 0E4 3.99km -
LCBO
400 Gibb Street, Oshawa, ON L1J 0B2 6.02km
-
Shine Auto Service
Whitby, ON M2J 1L4 0.65km -
Carwash Central
800 Brock Street North, Whitby, ON L1N 4J5 0.71km -
Petro-Canada
10 Taunton Rd E, Whitby, ON L1R 3L5 2.38km
-
Landmark Cinemas
75 Consumers Drive, Whitby, ON L1N 9S2 4.08km -
Cineplex Odeon
248 Kingston Road E, Ajax, ON L1S 1G1 5.88km -
Regent Theatre
50 King Street E, Oshawa, ON L1H 1B3 7.09km
-
Whitby Public Library
701 Rossland Road E, Whitby, ON L1N 8Y9 0.98km -
Whitby Public Library
405 Dundas Street W, Whitby, ON L1N 6A1 1.89km -
Oshawa Public Library, McLaughlin Branch
65 Bagot Street, Oshawa, ON L1H 1N2 6.83km
-
Ontario Shores Centre for Mental Health Sciences
700 Gordon Street, Whitby, ON L1N 5S9 5.2km -
Lakeridge Health
1 Hospital Court, Oshawa, ON L1G 2B9 6.38km -
Lakeridge Health Ajax Pickering Hospital
580 Harwood Avenue S, Ajax, ON L1S 2J4 8.36km
-
Whitby Soccer Dome
Whitby ON 1.25km -
Ormiston Park
Whitby ON 1.51km -
Fallingbrook Park
1.71km
-
RBC Royal Bank
714 Rossland Rd E (Garden), Whitby ON L1N 9L3 1.12km -
TD Bank Financial Group
404 Dundas St W, Whitby ON L1N 2M7 1.8km -
Scotiabank
309 Dundas St W, Whitby ON L1N 2M6 1.84km






