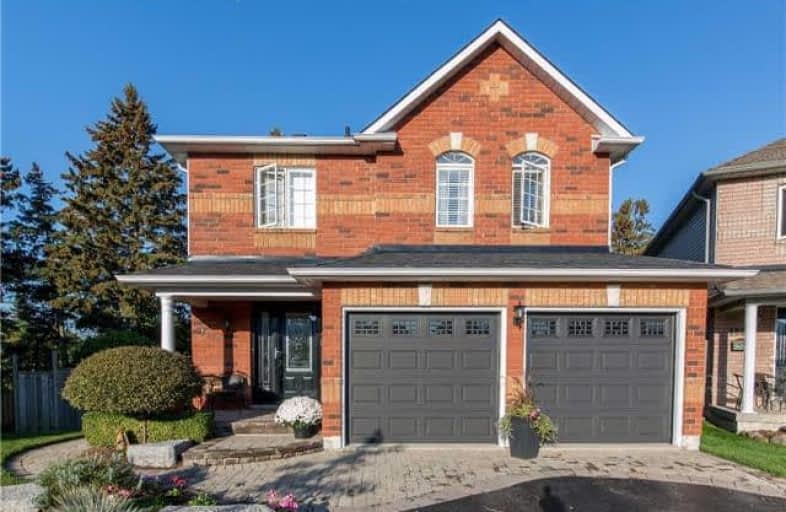
Vaughan Willard Public School
Elementary: Public
2.26 km
Glengrove Public School
Elementary: Public
2.46 km
Fr Fenelon Catholic School
Elementary: Catholic
1.97 km
Bayview Heights Public School
Elementary: Public
0.87 km
Sir John A Macdonald Public School
Elementary: Public
0.75 km
Frenchman's Bay Public School
Elementary: Public
1.43 km
École secondaire Ronald-Marion
Secondary: Public
4.49 km
Sir Oliver Mowat Collegiate Institute
Secondary: Public
6.45 km
Pine Ridge Secondary School
Secondary: Public
3.59 km
Dunbarton High School
Secondary: Public
2.64 km
St Mary Catholic Secondary School
Secondary: Catholic
3.42 km
Pickering High School
Secondary: Public
4.69 km














