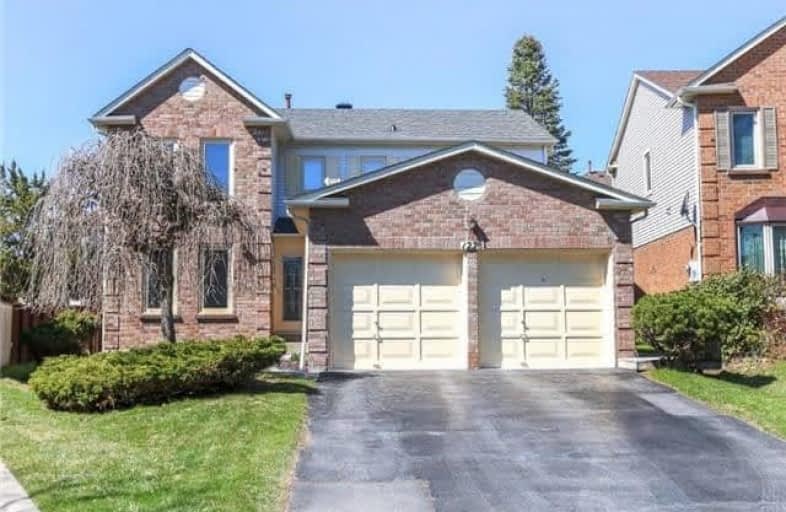
Vaughan Willard Public School
Elementary: Public
0.95 km
Glengrove Public School
Elementary: Public
0.95 km
Maple Ridge Public School
Elementary: Public
0.23 km
Valley Farm Public School
Elementary: Public
1.67 km
St Isaac Jogues Catholic School
Elementary: Catholic
0.27 km
William Dunbar Public School
Elementary: Public
1.09 km
École secondaire Ronald-Marion
Secondary: Public
2.27 km
Archbishop Denis O'Connor Catholic High School
Secondary: Catholic
6.41 km
Pine Ridge Secondary School
Secondary: Public
0.70 km
Dunbarton High School
Secondary: Public
3.17 km
St Mary Catholic Secondary School
Secondary: Catholic
2.34 km
Pickering High School
Secondary: Public
3.52 km





