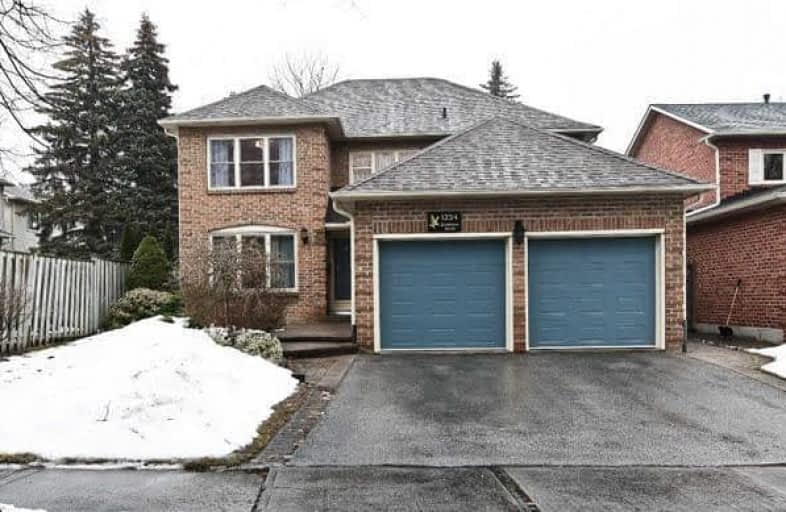Sold on Jan 31, 2018
Note: Property is not currently for sale or for rent.

-
Type: Detached
-
Style: 2-Storey
-
Size: 2000 sqft
-
Lot Size: 44.57 x 130.65 Feet
-
Age: No Data
-
Taxes: $5,413 per year
-
Days on Site: 7 Days
-
Added: Sep 07, 2019 (1 week on market)
-
Updated:
-
Last Checked: 3 months ago
-
MLS®#: E4027273
-
Listed By: Royal lepage connect realty, brokerage
Spacious & Bright 4 Bdrm, 3 Bath Home Situated In Sought After Maple Ridge Community. This Beautiful Home Is Nestled On Deep Lot W/ Large Deck & Mature Trees. Feat. & Upg. Incl. H.W Flooring & Upg. Broadloom, 1 Fireplace, Newer Roof (2013), Updated Vinyl Windows, Newer Bthrms, Cac, 2 Walkouts To Large Deck, Side Entrance & Insulated Double Garage (Walls & Door) W/ 240 Amp Service. 1 Gdo & 1 Remote.
Extras
Large, Finished Basement W/Wet Bar And Decorative Fireplace And A Large Room-Can Be Converted To A 5th Bdrm. Easy Commute To T.O. Close To Shopping, Schools, Rec Centre, Waterfront & 401/407.
Property Details
Facts for 1234 Fieldstone Circle, Pickering
Status
Days on Market: 7
Last Status: Sold
Sold Date: Jan 31, 2018
Closed Date: Apr 27, 2018
Expiry Date: May 30, 2018
Sold Price: $755,000
Unavailable Date: Jan 31, 2018
Input Date: Jan 24, 2018
Prior LSC: Sold
Property
Status: Sale
Property Type: Detached
Style: 2-Storey
Size (sq ft): 2000
Area: Pickering
Community: Liverpool
Availability Date: 60/Flexible
Inside
Bedrooms: 4
Bathrooms: 3
Kitchens: 1
Rooms: 9
Den/Family Room: Yes
Air Conditioning: Central Air
Fireplace: Yes
Washrooms: 3
Building
Basement: Finished
Heat Type: Forced Air
Heat Source: Gas
Exterior: Alum Siding
Exterior: Brick
Water Supply: Municipal
Special Designation: Unknown
Parking
Driveway: Pvt Double
Garage Spaces: 2
Garage Type: Attached
Covered Parking Spaces: 4
Total Parking Spaces: 4
Fees
Tax Year: 2017
Tax Legal Description: Pcl 79-1 Sec M1207;**See Schedule B
Taxes: $5,413
Highlights
Feature: Library
Feature: Park
Feature: Public Transit
Feature: Rec Centre
Feature: School
Land
Cross Street: Maple Ridge/Finch
Municipality District: Pickering
Fronting On: East
Pool: None
Sewer: Sewers
Lot Depth: 130.65 Feet
Lot Frontage: 44.57 Feet
Lot Irregularities: Premium Deep Lot
Rooms
Room details for 1234 Fieldstone Circle, Pickering
| Type | Dimensions | Description |
|---|---|---|
| Kitchen Main | 2.68 x 3.53 | Vinyl Floor, Eat-In Kitchen, B/I Appliances |
| Breakfast Main | 2.29 x 3.53 | Vinyl Floor, Pantry, W/O To Deck |
| Family Main | 3.08 x 4.30 | Hardwood Floor, Gas Fireplace, W/O To Deck |
| Living Main | 3.08 x 4.97 | Broadloom, Formal Rm |
| Dining Main | 3.29 x 3.53 | Broadloom, Bay Window |
| Master Upper | 3.72 x 5.09 | Broadloom, 4 Pc Ensuite, W/I Closet |
| 2nd Br Upper | 3.05 x 3.66 | Broadloom, Closet |
| 3rd Br Upper | 3.20 x 3.14 | Broadloom, Closet |
| 4th Br Upper | 3.35 x 3.66 | Broadloom, Closet |
| Rec Bsmt | - | Irregular Rm, Wet Bar |
| Other Bsmt | 3.08 x 7.04 | Broadloom |
| XXXXXXXX | XXX XX, XXXX |
XXXX XXX XXXX |
$XXX,XXX |
| XXX XX, XXXX |
XXXXXX XXX XXXX |
$XXX,XXX | |
| XXXXXXXX | XXX XX, XXXX |
XXXXXXX XXX XXXX |
|
| XXX XX, XXXX |
XXXXXX XXX XXXX |
$XXX,XXX |
| XXXXXXXX XXXX | XXX XX, XXXX | $755,000 XXX XXXX |
| XXXXXXXX XXXXXX | XXX XX, XXXX | $750,000 XXX XXXX |
| XXXXXXXX XXXXXXX | XXX XX, XXXX | XXX XXXX |
| XXXXXXXX XXXXXX | XXX XX, XXXX | $789,000 XXX XXXX |

Vaughan Willard Public School
Elementary: PublicGlengrove Public School
Elementary: PublicMaple Ridge Public School
Elementary: PublicValley Farm Public School
Elementary: PublicSt Isaac Jogues Catholic School
Elementary: CatholicWilliam Dunbar Public School
Elementary: PublicÉcole secondaire Ronald-Marion
Secondary: PublicSir Oliver Mowat Collegiate Institute
Secondary: PublicPine Ridge Secondary School
Secondary: PublicDunbarton High School
Secondary: PublicSt Mary Catholic Secondary School
Secondary: CatholicPickering High School
Secondary: Public- 3 bath
- 4 bed
- 1500 sqft
1556 Jaywin Circle, Pickering, Ontario • L1V 2W4 • Village East



