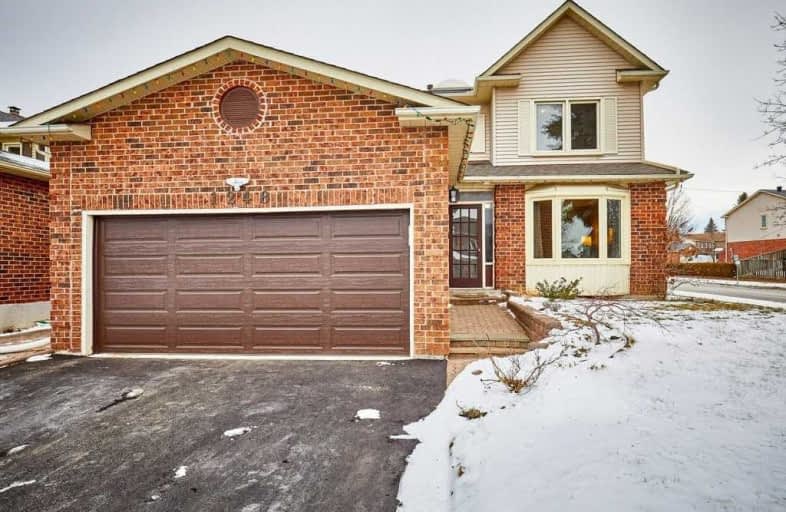
Vaughan Willard Public School
Elementary: Public
1.04 km
Glengrove Public School
Elementary: Public
1.11 km
Maple Ridge Public School
Elementary: Public
0.14 km
Valley Farm Public School
Elementary: Public
1.64 km
St Isaac Jogues Catholic School
Elementary: Catholic
0.25 km
William Dunbar Public School
Elementary: Public
1.13 km
École secondaire Ronald-Marion
Secondary: Public
2.27 km
Sir Oliver Mowat Collegiate Institute
Secondary: Public
8.24 km
Pine Ridge Secondary School
Secondary: Public
0.62 km
Dunbarton High School
Secondary: Public
3.22 km
St Mary Catholic Secondary School
Secondary: Catholic
2.30 km
Pickering High School
Secondary: Public
3.59 km








