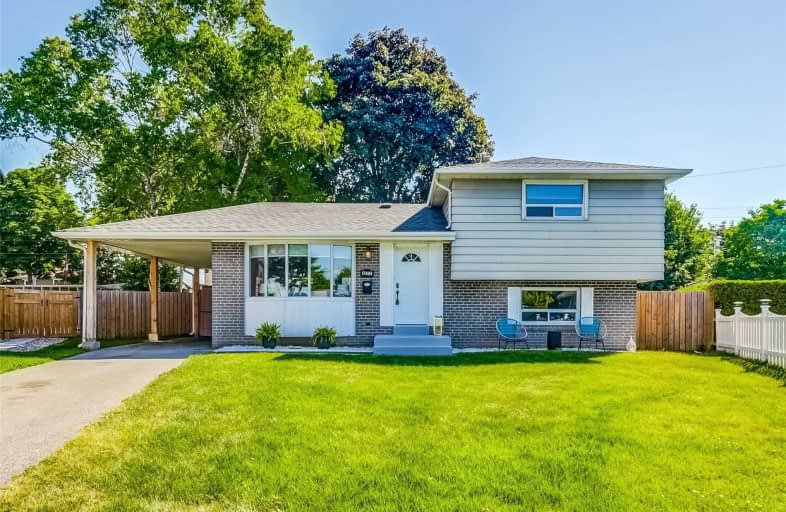
Vaughan Willard Public School
Elementary: Public
1.98 km
Glengrove Public School
Elementary: Public
2.12 km
Bayview Heights Public School
Elementary: Public
0.62 km
Sir John A Macdonald Public School
Elementary: Public
0.82 km
Frenchman's Bay Public School
Elementary: Public
1.60 km
William Dunbar Public School
Elementary: Public
2.22 km
École secondaire Ronald-Marion
Secondary: Public
4.16 km
Sir Oliver Mowat Collegiate Institute
Secondary: Public
6.69 km
Pine Ridge Secondary School
Secondary: Public
3.26 km
Dunbarton High School
Secondary: Public
2.64 km
St Mary Catholic Secondary School
Secondary: Catholic
3.26 km
Pickering High School
Secondary: Public
4.41 km




