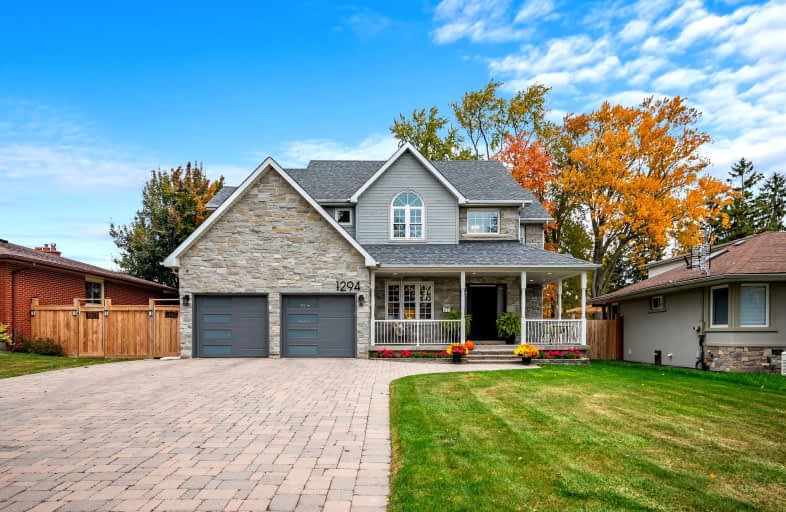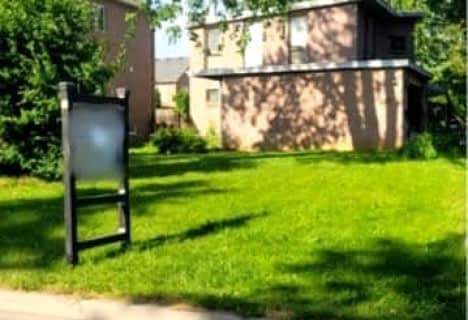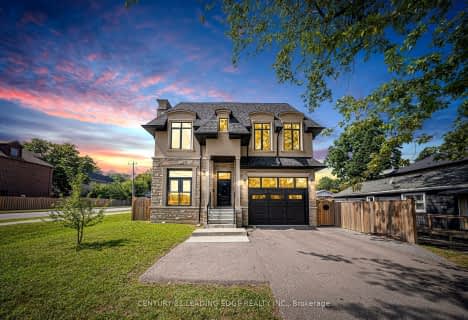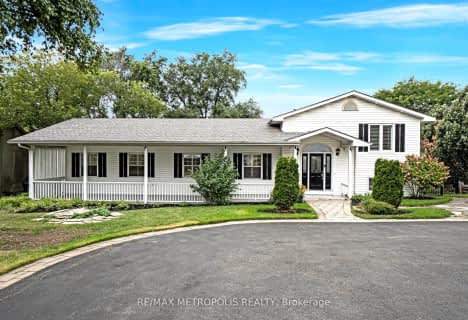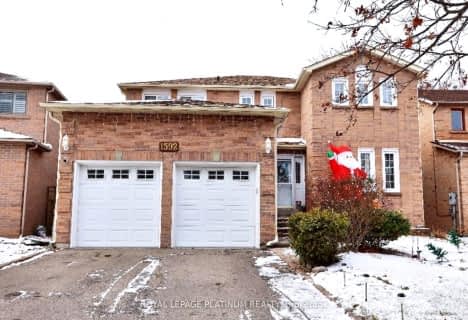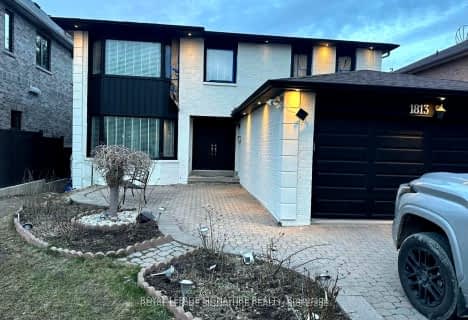Somewhat Walkable
- Some errands can be accomplished on foot.
69
/100
Minimal Transit
- Almost all errands require a car.
15
/100
Somewhat Bikeable
- Most errands require a car.
41
/100

Vaughan Willard Public School
Elementary: Public
2.56 km
Glengrove Public School
Elementary: Public
2.72 km
Fr Fenelon Catholic School
Elementary: Catholic
2.09 km
Bayview Heights Public School
Elementary: Public
1.03 km
Sir John A Macdonald Public School
Elementary: Public
0.65 km
Frenchman's Bay Public School
Elementary: Public
1.49 km
École secondaire Ronald-Marion
Secondary: Public
4.72 km
Sir Oliver Mowat Collegiate Institute
Secondary: Public
6.40 km
Pine Ridge Secondary School
Secondary: Public
3.87 km
Dunbarton High School
Secondary: Public
2.83 km
St Mary Catholic Secondary School
Secondary: Catholic
3.69 km
Pickering High School
Secondary: Public
4.84 km
-
Adam's Park
2 Rozell Rd, Toronto ON 5.76km -
Guildwood Park
201 Guildwood Pky, Toronto ON M1E 1P5 11.71km -
Milliken Park
5555 Steeles Ave E (btwn McCowan & Middlefield Rd.), Scarborough ON M9L 1S7 15.06km
-
BMO Bank of Montreal
1360 Kingston Rd (Hwy 2 & Glenanna Road), Pickering ON L1V 3B4 2.32km -
TD Bank Financial Group
80 Copper Creek Dr, Markham ON L6B 0P2 12.86km -
TD Bank Financial Group
7670 Markham Rd, Markham ON L3S 4S1 14.31km
