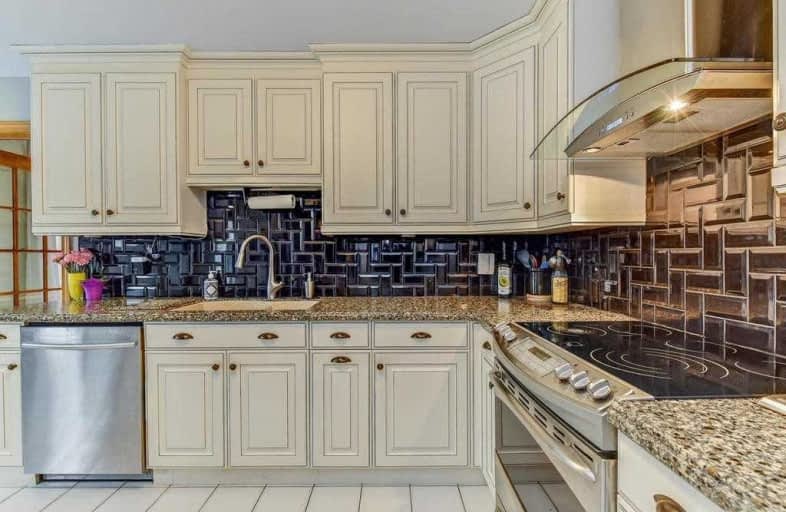
Vaughan Willard Public School
Elementary: Public
1.24 km
Glengrove Public School
Elementary: Public
0.68 km
Maple Ridge Public School
Elementary: Public
0.44 km
Valley Farm Public School
Elementary: Public
1.36 km
St Isaac Jogues Catholic School
Elementary: Catholic
0.70 km
William Dunbar Public School
Elementary: Public
1.45 km
École secondaire Ronald-Marion
Secondary: Public
1.90 km
Archbishop Denis O'Connor Catholic High School
Secondary: Catholic
5.98 km
Pine Ridge Secondary School
Secondary: Public
0.62 km
Dunbarton High School
Secondary: Public
3.51 km
St Mary Catholic Secondary School
Secondary: Catholic
2.76 km
Pickering High School
Secondary: Public
3.09 km





