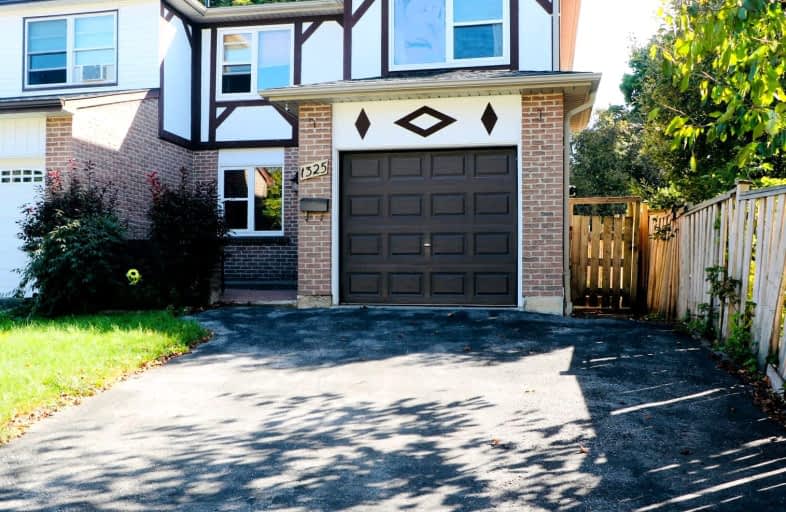Very Walkable
- Most errands can be accomplished on foot.
85
/100
Good Transit
- Some errands can be accomplished by public transportation.
56
/100
Somewhat Bikeable
- Most errands require a car.
33
/100

Vaughan Willard Public School
Elementary: Public
0.96 km
Glengrove Public School
Elementary: Public
0.36 km
Bayview Heights Public School
Elementary: Public
1.66 km
Maple Ridge Public School
Elementary: Public
1.06 km
St Isaac Jogues Catholic School
Elementary: Catholic
1.03 km
William Dunbar Public School
Elementary: Public
1.29 km
École secondaire Ronald-Marion
Secondary: Public
2.43 km
Archbishop Denis O'Connor Catholic High School
Secondary: Catholic
5.95 km
Pine Ridge Secondary School
Secondary: Public
1.39 km
Dunbarton High School
Secondary: Public
3.12 km
St Mary Catholic Secondary School
Secondary: Catholic
2.73 km
Pickering High School
Secondary: Public
3.24 km
-
Ajax Waterfront
7.38km -
Adam's Park
2 Rozell Rd, Toronto ON 7km -
Dean Park
Dean Park Road and Meadowvale, Scarborough ON 7.87km
-
Continental Currency Exchange
1355 Kingston Rd, Pickering ON L1V 1B8 0.58km -
TD Bank Financial Group
299 Port Union Rd, Scarborough ON M1C 2L3 6.95km -
RBC Royal Bank
865 Milner Ave (Morningside), Scarborough ON M1B 5N6 9.76km







