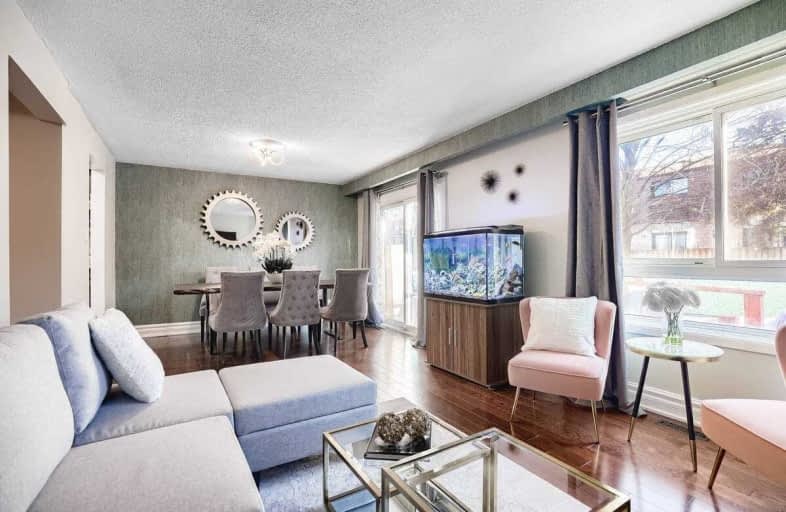
Vaughan Willard Public School
Elementary: Public
0.98 km
Glengrove Public School
Elementary: Public
0.34 km
Bayview Heights Public School
Elementary: Public
1.65 km
Maple Ridge Public School
Elementary: Public
1.07 km
St Isaac Jogues Catholic School
Elementary: Catholic
1.05 km
William Dunbar Public School
Elementary: Public
1.31 km
École secondaire Ronald-Marion
Secondary: Public
2.42 km
Archbishop Denis O'Connor Catholic High School
Secondary: Catholic
5.93 km
Pine Ridge Secondary School
Secondary: Public
1.39 km
Dunbarton High School
Secondary: Public
3.14 km
St Mary Catholic Secondary School
Secondary: Catholic
2.75 km
Pickering High School
Secondary: Public
3.22 km





