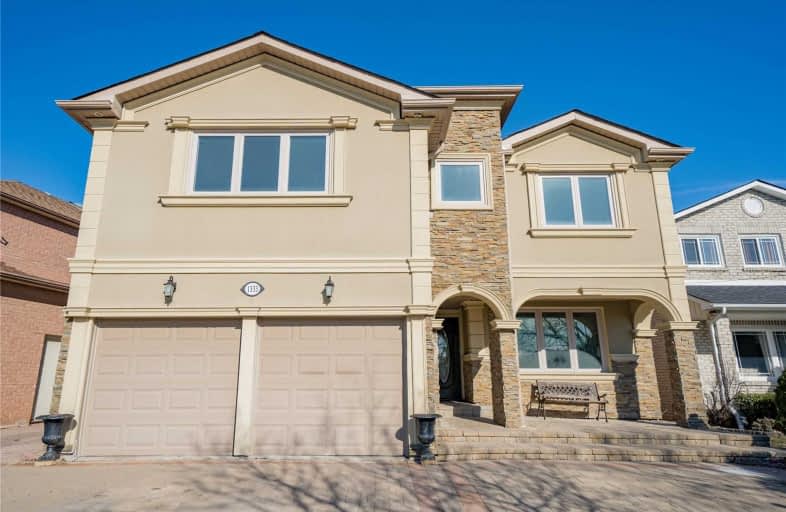Sold on Apr 23, 2021
Note: Property is not currently for sale or for rent.

-
Type: Detached
-
Style: 2-Storey
-
Lot Size: 49.78 x 115 Feet
-
Age: No Data
-
Taxes: $6,821 per year
-
Days on Site: 2 Days
-
Added: Apr 21, 2021 (2 days on market)
-
Updated:
-
Last Checked: 2 months ago
-
MLS®#: E5203873
-
Listed By: Century 21 innovative realty inc., brokerage
Spacious Detached Home Featuring 5 Large Bedrooms In One Of Pickering's Most Sought-After Neighbourhoods! 5th Bonus Bdrm Can Be Used As Rec Or Games Room. Oversized Lot W/ Expansive Deck. Kitchen W/Quartz Countertops/Backsplash.Spectacular Dining/Living Area.Hardwood Thru-Out Main Floor/Landing. All Bathrooms Upgraded W/ New Vanities, Sinks, Tiles, Faucets. Finished Bsmt W/ Separate Entrance, Bdrm+Rec Room+Kitchenette.Two Sets Of Washer&Dryers.Large Driveway.
Extras
Pot Lights Thru-Out, Upgraded Light Fixtures, Stainless Steel Appliances, Frigidaire Doubledoor Fridge, B/I Microwave, B/I Dishwasher, Stove,Washer/Dryer. Polished Stairs W/Metal Spindles.Master Ensuite Tiled Shower & Jet Tub. Central Vac.
Property Details
Facts for 1333 Forest Park Drive, Pickering
Status
Days on Market: 2
Last Status: Sold
Sold Date: Apr 23, 2021
Closed Date: Jul 09, 2021
Expiry Date: Jul 21, 2021
Sold Price: $1,100,000
Unavailable Date: Apr 23, 2021
Input Date: Apr 21, 2021
Prior LSC: Sold
Property
Status: Sale
Property Type: Detached
Style: 2-Storey
Area: Pickering
Community: Liverpool
Availability Date: Tbd
Inside
Bedrooms: 5
Bedrooms Plus: 1
Bathrooms: 4
Kitchens: 1
Kitchens Plus: 1
Rooms: 9
Den/Family Room: Yes
Air Conditioning: Central Air
Fireplace: Yes
Laundry Level: Lower
Central Vacuum: Y
Washrooms: 4
Building
Basement: Finished
Basement 2: Sep Entrance
Heat Type: Forced Air
Heat Source: Gas
Exterior: Brick
Exterior: Stucco/Plaster
Elevator: N
Water Supply: Municipal
Special Designation: Unknown
Retirement: N
Parking
Driveway: Private
Garage Spaces: 2
Garage Type: Attached
Covered Parking Spaces: 4
Total Parking Spaces: 6
Fees
Tax Year: 2020
Tax Legal Description: Plan 40M1267 Blk 48 And Plan 40M1423 Blk
Taxes: $6,821
Highlights
Feature: Golf
Feature: Park
Feature: Place Of Worship
Feature: Public Transit
Feature: Rec Centre
Feature: School
Land
Cross Street: Liverpool & Finch
Municipality District: Pickering
Fronting On: East
Pool: None
Sewer: Sewers
Lot Depth: 115 Feet
Lot Frontage: 49.78 Feet
Additional Media
- Virtual Tour: https://my.matterport.com/show/?m=DMiED5nCPix
Rooms
Room details for 1333 Forest Park Drive, Pickering
| Type | Dimensions | Description |
|---|---|---|
| Living Main | 7.32 x 3.04 | Hardwood Floor, Pot Lights, Combined W/Dining |
| Dining Main | 7.32 x 3.04 | Hardwood Floor, Pot Lights, Combined W/Living |
| Family Main | 4.80 x 3.35 | Hardwood Floor, Pot Lights, Fireplace |
| Kitchen Main | 6.20 x 3.04 | Stainless Steel Appl, Quartz Counter, Backsplash |
| Breakfast Main | 6.20 x 3.04 | Combined W/Kitchen, Pot Lights, W/O To Patio |
| Master 2nd | 3.35 x 4.88 | W/I Closet, 4 Pc Ensuite, Broadloom |
| 2nd Br 2nd | 6.10 x 6.27 | Double Closet, Window, Broadloom |
| 3rd Br 2nd | 4.88 x 5.18 | Double Closet, Window, Broadloom |
| 4th Br 2nd | 3.05 x 3.47 | Double Closet, Window, Broadloom |
| 5th Br 2nd | 3.05 x 3.35 | Double Closet, Window, Broadloom |
| Br Bsmt | - | Double Closet, 4 Pc Ensuite, Laminate |
| Rec Bsmt | - | Tile Floor, Window |

| XXXXXXXX | XXX XX, XXXX |
XXXX XXX XXXX |
$X,XXX,XXX |
| XXX XX, XXXX |
XXXXXX XXX XXXX |
$X,XXX,XXX | |
| XXXXXXXX | XXX XX, XXXX |
XXXXXXX XXX XXXX |
|
| XXX XX, XXXX |
XXXXXX XXX XXXX |
$XXX,XXX | |
| XXXXXXXX | XXX XX, XXXX |
XXXXXXX XXX XXXX |
|
| XXX XX, XXXX |
XXXXXX XXX XXXX |
$XXX,XXX | |
| XXXXXXXX | XXX XX, XXXX |
XXXXXXX XXX XXXX |
|
| XXX XX, XXXX |
XXXXXX XXX XXXX |
$XXX,XXX | |
| XXXXXXXX | XXX XX, XXXX |
XXXX XXX XXXX |
$XXX,XXX |
| XXX XX, XXXX |
XXXXXX XXX XXXX |
$XXX,XXX |
| XXXXXXXX XXXX | XXX XX, XXXX | $1,100,000 XXX XXXX |
| XXXXXXXX XXXXXX | XXX XX, XXXX | $1,099,999 XXX XXXX |
| XXXXXXXX XXXXXXX | XXX XX, XXXX | XXX XXXX |
| XXXXXXXX XXXXXX | XXX XX, XXXX | $899,900 XXX XXXX |
| XXXXXXXX XXXXXXX | XXX XX, XXXX | XXX XXXX |
| XXXXXXXX XXXXXX | XXX XX, XXXX | $969,900 XXX XXXX |
| XXXXXXXX XXXXXXX | XXX XX, XXXX | XXX XXXX |
| XXXXXXXX XXXXXX | XXX XX, XXXX | $999,999 XXX XXXX |
| XXXXXXXX XXXX | XXX XX, XXXX | $700,000 XXX XXXX |
| XXXXXXXX XXXXXX | XXX XX, XXXX | $749,900 XXX XXXX |

Vaughan Willard Public School
Elementary: PublicGlengrove Public School
Elementary: PublicMaple Ridge Public School
Elementary: PublicValley Farm Public School
Elementary: PublicSt Isaac Jogues Catholic School
Elementary: CatholicWilliam Dunbar Public School
Elementary: PublicÉcole secondaire Ronald-Marion
Secondary: PublicArchbishop Denis O'Connor Catholic High School
Secondary: CatholicPine Ridge Secondary School
Secondary: PublicDunbarton High School
Secondary: PublicSt Mary Catholic Secondary School
Secondary: CatholicPickering High School
Secondary: Public- 3 bath
- 5 bed
2476 Linwood Street, Pickering, Ontario • L1X 2N8 • Liverpool


