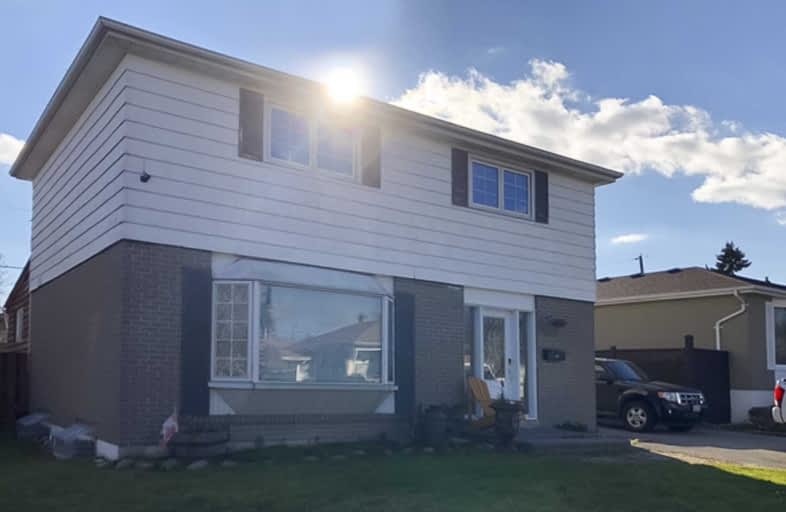
Vaughan Willard Public School
Elementary: Public
1.71 km
Glengrove Public School
Elementary: Public
1.67 km
Bayview Heights Public School
Elementary: Public
0.39 km
Sir John A Macdonald Public School
Elementary: Public
1.01 km
Frenchman's Bay Public School
Elementary: Public
1.97 km
William Dunbar Public School
Elementary: Public
2.00 km
École secondaire Ronald-Marion
Secondary: Public
3.70 km
Archbishop Denis O'Connor Catholic High School
Secondary: Catholic
6.20 km
Pine Ridge Secondary School
Secondary: Public
2.85 km
Dunbarton High School
Secondary: Public
2.80 km
St Mary Catholic Secondary School
Secondary: Catholic
3.19 km
Pickering High School
Secondary: Public
3.98 km




