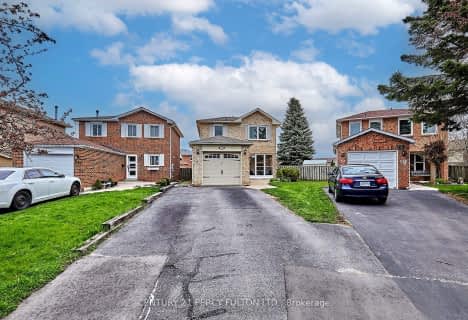
Rouge Valley Public School
Elementary: Public
1.92 km
St Monica Catholic School
Elementary: Catholic
0.61 km
Elizabeth B Phin Public School
Elementary: Public
0.84 km
Westcreek Public School
Elementary: Public
0.81 km
Altona Forest Public School
Elementary: Public
1.69 km
St Elizabeth Seton Catholic School
Elementary: Catholic
1.64 km
West Hill Collegiate Institute
Secondary: Public
5.79 km
Sir Oliver Mowat Collegiate Institute
Secondary: Public
4.11 km
Pine Ridge Secondary School
Secondary: Public
5.56 km
St John Paul II Catholic Secondary School
Secondary: Catholic
5.19 km
Dunbarton High School
Secondary: Public
2.22 km
St Mary Catholic Secondary School
Secondary: Catholic
2.74 km




