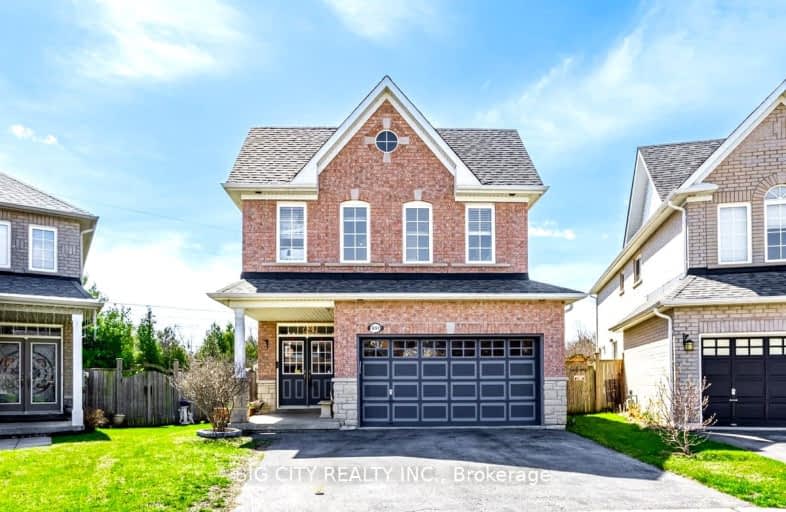Car-Dependent
- Almost all errands require a car.
8
/100
Some Transit
- Most errands require a car.
27
/100
Somewhat Bikeable
- Most errands require a car.
30
/100

Westcreek Public School
Elementary: Public
2.32 km
Altona Forest Public School
Elementary: Public
1.59 km
Gandatsetiagon Public School
Elementary: Public
1.08 km
Highbush Public School
Elementary: Public
1.68 km
William Dunbar Public School
Elementary: Public
2.03 km
St Elizabeth Seton Catholic School
Elementary: Catholic
1.71 km
École secondaire Ronald-Marion
Secondary: Public
4.59 km
Sir Oliver Mowat Collegiate Institute
Secondary: Public
7.05 km
Pine Ridge Secondary School
Secondary: Public
2.90 km
Dunbarton High School
Secondary: Public
2.50 km
St Mary Catholic Secondary School
Secondary: Catholic
0.97 km
Pickering High School
Secondary: Public
6.08 km
-
Adam's Park
2 Rozell Rd, Toronto ON 5.76km -
Port Union Waterfront Park
Port Union Rd, South End (Lake Ontario), Scarborough ON 7.45km -
Reesor Park
ON 10.39km
-
TD Bank Financial Group
299 Port Union Rd, Scarborough ON M1C 2L3 5.91km -
CIBC
510 Copper Creek Dr (Donald Cousins Parkway), Markham ON L6B 0S1 7.53km -
TD Bank Financial Group
15 Westney Rd N (Kingston Rd), Ajax ON L1T 1P4 7.56km














