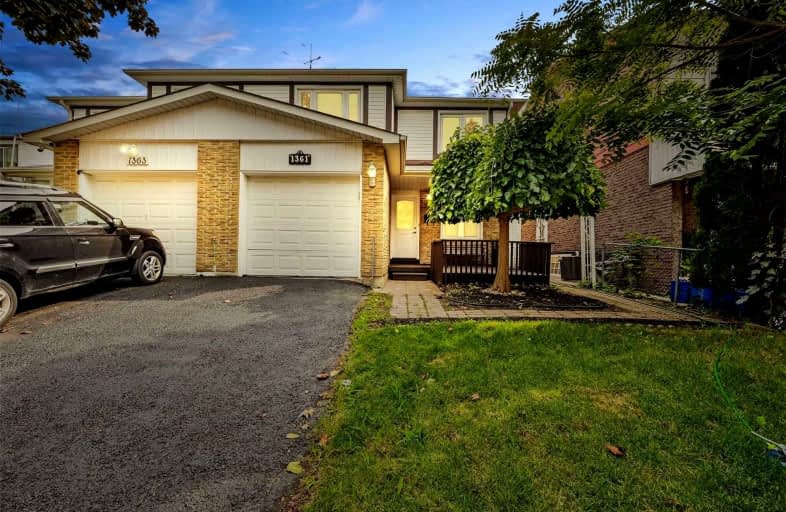
Video Tour

Vaughan Willard Public School
Elementary: Public
1.09 km
Glengrove Public School
Elementary: Public
0.25 km
Bayview Heights Public School
Elementary: Public
1.64 km
Maple Ridge Public School
Elementary: Public
1.12 km
St Isaac Jogues Catholic School
Elementary: Catholic
1.14 km
William Dunbar Public School
Elementary: Public
1.43 km
École secondaire Ronald-Marion
Secondary: Public
2.35 km
Archbishop Denis O'Connor Catholic High School
Secondary: Catholic
5.81 km
Pine Ridge Secondary School
Secondary: Public
1.41 km
Dunbarton High School
Secondary: Public
3.24 km
St Mary Catholic Secondary School
Secondary: Catholic
2.87 km
Pickering High School
Secondary: Public
3.11 km





