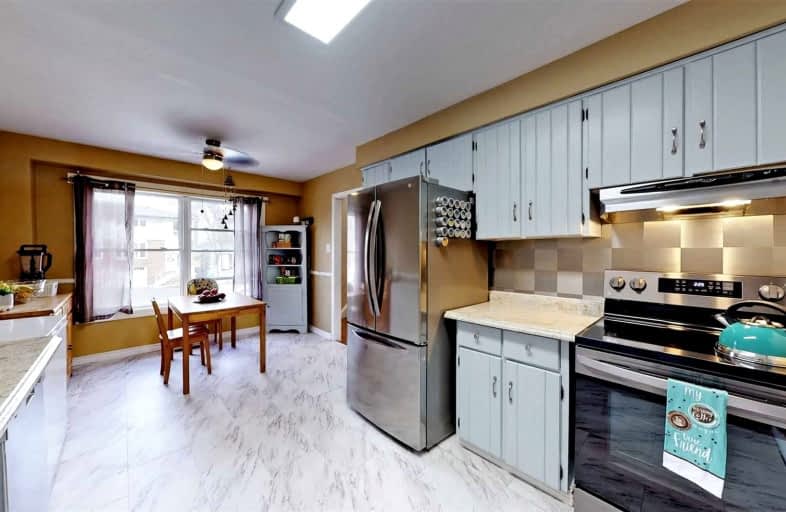
Vaughan Willard Public School
Elementary: Public
1.21 km
Glengrove Public School
Elementary: Public
0.39 km
Maple Ridge Public School
Elementary: Public
0.70 km
Valley Farm Public School
Elementary: Public
1.51 km
St Isaac Jogues Catholic School
Elementary: Catholic
0.86 km
William Dunbar Public School
Elementary: Public
1.48 km
École secondaire Ronald-Marion
Secondary: Public
1.97 km
Archbishop Denis O'Connor Catholic High School
Secondary: Catholic
5.83 km
Pine Ridge Secondary School
Secondary: Public
0.90 km
Dunbarton High School
Secondary: Public
3.47 km
St Mary Catholic Secondary School
Secondary: Catholic
2.85 km
Pickering High School
Secondary: Public
2.99 km






