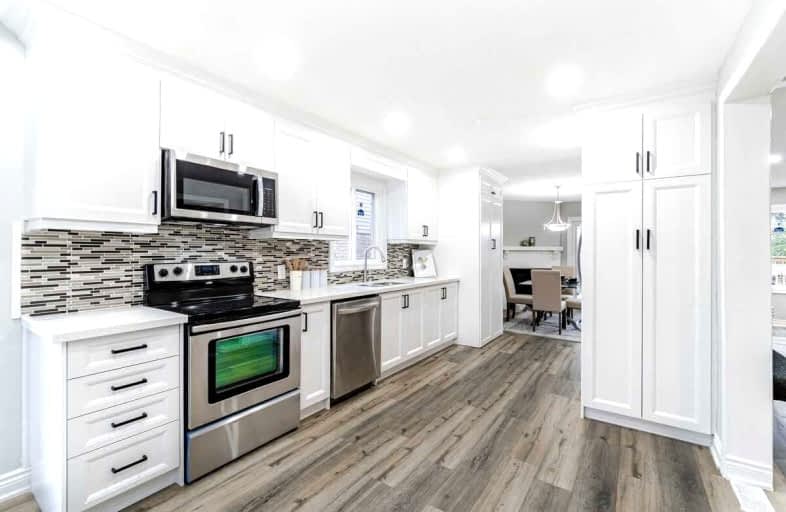Car-Dependent
- Most errands require a car.
28
/100
Some Transit
- Most errands require a car.
44
/100
Somewhat Bikeable
- Most errands require a car.
36
/100

Vaughan Willard Public School
Elementary: Public
1.20 km
Glengrove Public School
Elementary: Public
0.77 km
Maple Ridge Public School
Elementary: Public
0.34 km
Valley Farm Public School
Elementary: Public
1.39 km
St Isaac Jogues Catholic School
Elementary: Catholic
0.61 km
William Dunbar Public School
Elementary: Public
1.39 km
École secondaire Ronald-Marion
Secondary: Public
1.95 km
Archbishop Denis O'Connor Catholic High School
Secondary: Catholic
6.08 km
Pine Ridge Secondary School
Secondary: Public
0.56 km
Dunbarton High School
Secondary: Public
3.46 km
St Mary Catholic Secondary School
Secondary: Catholic
2.68 km
Pickering High School
Secondary: Public
3.18 km
-
Creekside Park
2545 William Jackson Dr (At Liatris Dr.), Pickering ON L1X 0C3 3.6km -
Ajax Rotary Park
177 Lake Drwy W (Bayly), Ajax ON L1S 7J1 5.94km -
Port Union Village Common Park
105 Bridgend St, Toronto ON M9C 2Y2 8.51km
-
CIBC
1800 Brock Rd, Pickering ON 1.78km -
JMS Atms Inc
71 Old Kingston Rd, Ajax ON L1T 3A6 2.97km -
TD Bank Financial Group
15 Westney Rd N (Kingston Rd), Ajax ON L1T 1P4 4.65km









