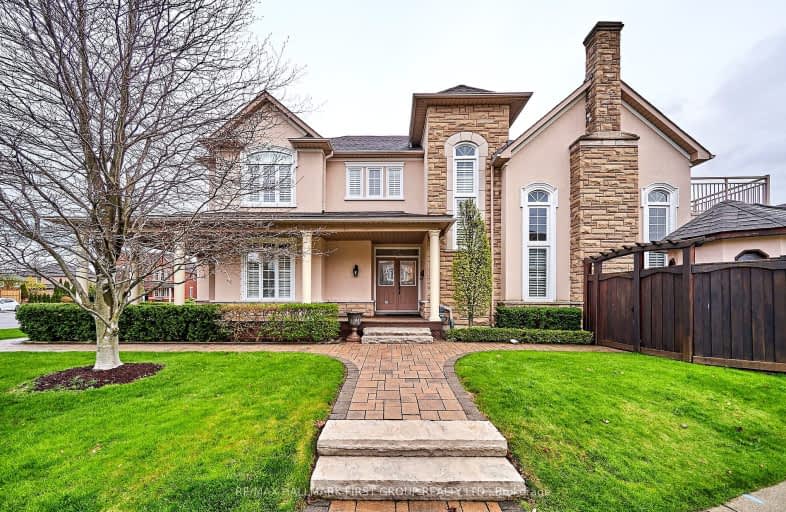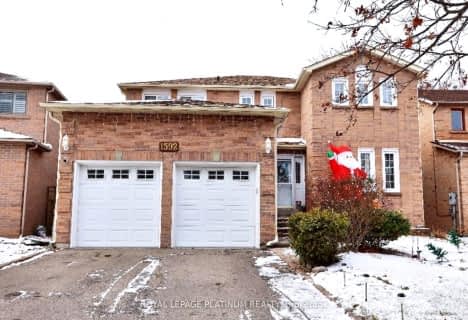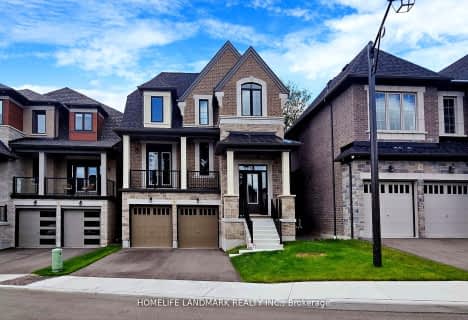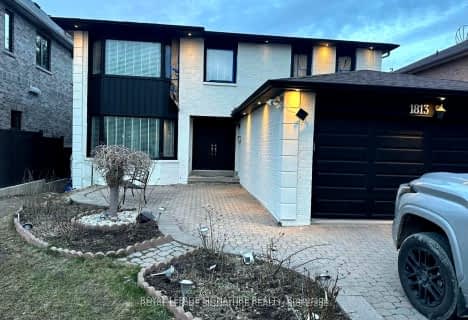Somewhat Walkable
- Some errands can be accomplished on foot.
Some Transit
- Most errands require a car.
Bikeable
- Some errands can be accomplished on bike.

St Monica Catholic School
Elementary: CatholicElizabeth B Phin Public School
Elementary: PublicWestcreek Public School
Elementary: PublicAltona Forest Public School
Elementary: PublicHighbush Public School
Elementary: PublicSt Elizabeth Seton Catholic School
Elementary: CatholicWest Hill Collegiate Institute
Secondary: PublicSir Oliver Mowat Collegiate Institute
Secondary: PublicPine Ridge Secondary School
Secondary: PublicSt John Paul II Catholic Secondary School
Secondary: CatholicDunbarton High School
Secondary: PublicSt Mary Catholic Secondary School
Secondary: Catholic-
Harp & Crown
300 Kingston Rd, Pickering, ON L1V 6Y9 0.82km -
The Fox Goes Free
339 Kingston Road, Pickering, ON L1V 1A1 0.94km -
Knights Corner Pub & Grill
605 Kingston Road, Pickering, ON L1V 3N7 1.48km
-
Brewlicious
376 Kingston Road, Unit 10, Pickering, ON L1V 6K4 0.87km -
Second Cup
650 Kingston Road, Bldg. D Unit 106, Pickering, ON L1V 1A6 1.56km -
Tim Hortons Drive-Thru
674 Kingston Road, Pickering, ON L1V 1A6 1.7km
-
Mesa's Compounding Pharmacy
300 Kingston Road, Pickering, ON L1V 6Z9 0.84km -
Shoppers Drug Mart Steeple Hill
650 Kingston Road, Pickering, ON L1V 1A6 1.65km -
Dave & Charlotte's No Frills
70 Island Road, Scarborough, ON M1C 3P2 1.87km
-
Free Topping Pizza
376 Kingston Road, Pickering, ON L1V 6K4 0.87km -
Paul Wong's Fine Chinese Cuisine
376 Kingston Road, Unit 8, Pickering, ON L1V 6K4 0.82km -
Pizza Nova
300 Kingston Rd, Pickering, ON L1V 1A2 0.84km
-
Pickering Town Centre
1355 Kingston Rd, Pickering, ON L1V 1B8 4.75km -
SmartCentres - Scarborough East
799 Milner Avenue, Scarborough, ON M1B 3C3 5.52km -
SmartCentres Pickering
1899 Brock Road, Pickering, ON L1V 4H7 6.28km
-
FreshCo
650 Kingston Road, Pickering, ON L1V 1A6 1.63km -
Dave & Charlotte's No Frills
70 Island Road, Scarborough, ON M1C 3P2 1.87km -
Metro
1822 Whites Road, Pickering, ON L1V 4M1 2.04km
-
LCBO
705 Kingston Road, Unit 17, Whites Road Shopping Centre, Pickering, ON L1V 6K3 2km -
LCBO
4525 Kingston Rd, Scarborough, ON M1E 2P1 6.26km -
LCBO
1899 Brock Road, Unit K3, Pickering, ON L1V 4H7 6.21km
-
Pic N Go Convenience
300 Kingston Road, Pickering, ON L1V 6Z9 0.84km -
Petro Queen
340 Kingston Road, Pickering, ON L1V 1A2 0.86km -
Andre's Towing
340 Kingston Road, Pickering, ON L1V 1A2 0.86km
-
Cineplex Cinemas Pickering and VIP
1355 Kingston Rd, Pickering, ON L1V 1B8 4.79km -
Cineplex Odeon
785 Milner Avenue, Toronto, ON M1B 3C3 5.65km -
Cineplex Odeon Corporation
785 Milner Avenue, Scarborough, ON M1B 3C3 5.66km
-
Pickering Public Library
Petticoat Creek Branch, Kingston Road, Pickering, ON 1.04km -
Port Union Library
5450 Lawrence Ave E, Toronto, ON M1C 3B2 3.94km -
Toronto Public Library - Highland Creek
3550 Ellesmere Road, Toronto, ON M1C 4Y6 4.11km
-
Rouge Valley Health System - Rouge Valley Centenary
2867 Ellesmere Road, Scarborough, ON M1E 4B9 6.62km -
Markham Stouffville Hospital
381 Church Street, Markham, ON L3P 7P3 10.77km -
Ellesmere X-Ray Associates
Whites Road Clinic, 650 Kingston Road, Unit 2, Bldg C, Pickering, ON L1V 3N7 1.53km
-
Port Union Village Common Park
105 Bridgend St, Toronto ON M9C 2Y2 4.31km -
Port Union Waterfront Park
305 Port Union Rd (Lake Ontario), Scarborough ON 2.82km -
Bill Hancox Park
101 Bridgeport Dr (Lawrence & Bridgeport), Scarborough ON 4.53km
-
CIBC
510 Copper Creek Dr (Donald Cousins Parkway), Markham ON L6B 0S1 8.76km -
RBC Royal Bank
6021 Steeles Ave E (at Markham Rd.), Scarborough ON M1V 5P7 9.55km -
RBC Royal Bank
320 Harwood Ave S (Hardwood And Bayly), Ajax ON L1S 2J1 10.06km
- 5 bath
- 4 bed
- 3500 sqft
3785 Ellesmere Road, Toronto, Ontario • M1C 1H8 • Highland Creek
- 4 bath
- 4 bed
- 3000 sqft
20 St Magnus Drive, Toronto, Ontario • M1C 0C6 • Centennial Scarborough
- 4 bath
- 4 bed
- 3000 sqft
1093 Rouge Valley Drive, Pickering, Ontario • L1V 5R7 • Rougemount














