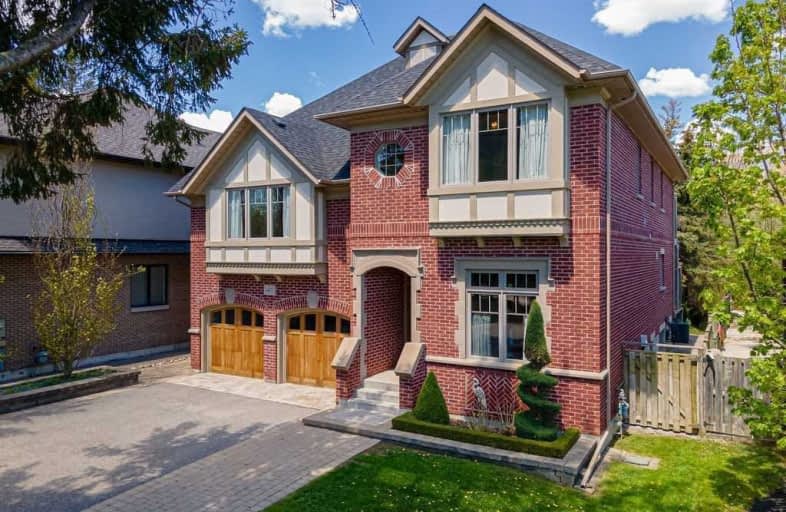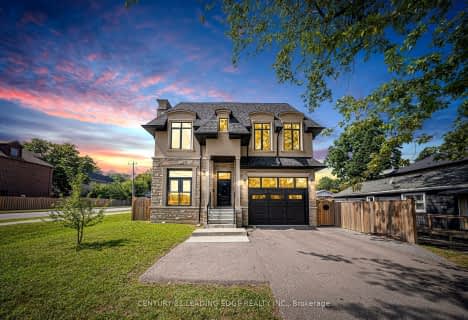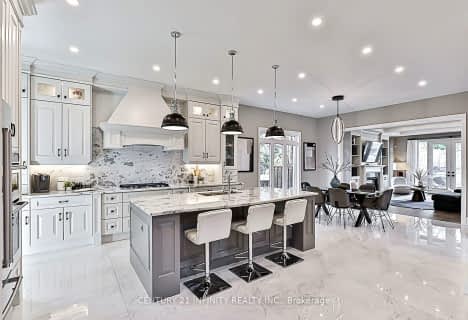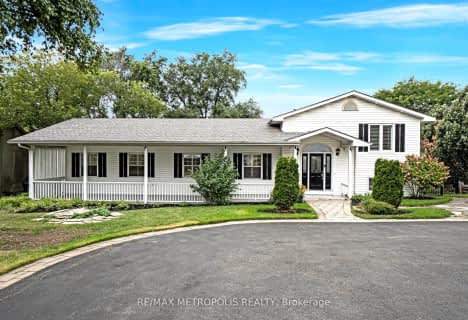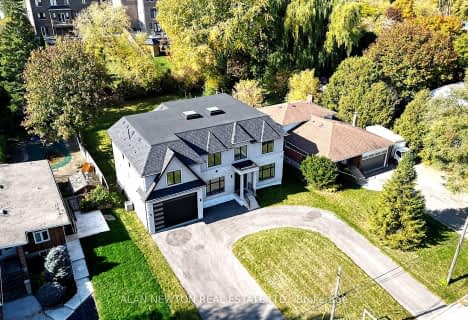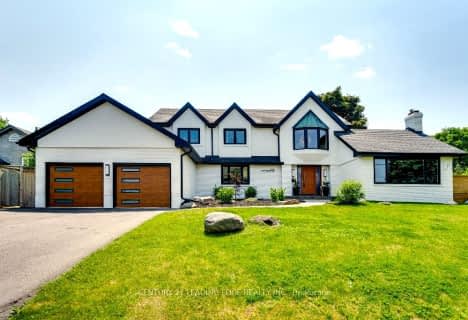
St Monica Catholic School
Elementary: CatholicElizabeth B Phin Public School
Elementary: PublicWestcreek Public School
Elementary: PublicAltona Forest Public School
Elementary: PublicHighbush Public School
Elementary: PublicSt Elizabeth Seton Catholic School
Elementary: CatholicÉcole secondaire Ronald-Marion
Secondary: PublicWest Hill Collegiate Institute
Secondary: PublicSir Oliver Mowat Collegiate Institute
Secondary: PublicPine Ridge Secondary School
Secondary: PublicDunbarton High School
Secondary: PublicSt Mary Catholic Secondary School
Secondary: Catholic- 5 bath
- 5 bed
- 3500 sqft
696 Hillview Crescent, Pickering, Ontario • L1W 2R7 • West Shore
- 5 bath
- 3 bed
- 2500 sqft
1682 Heathside Crescent, Pickering, Ontario • L1V 5V6 • Liverpool
