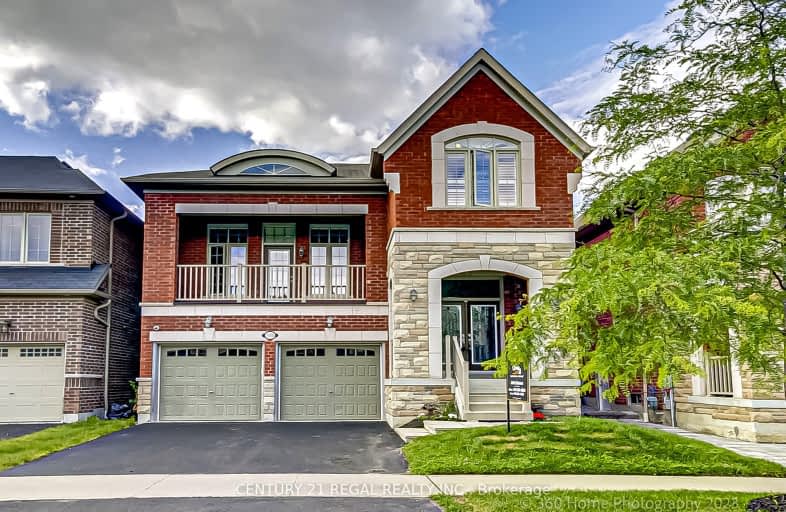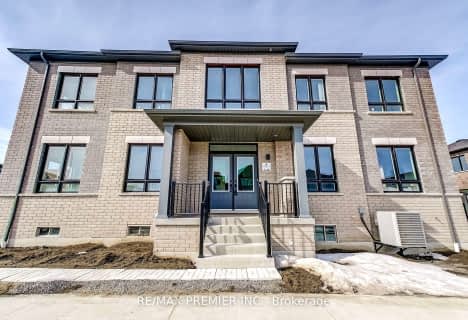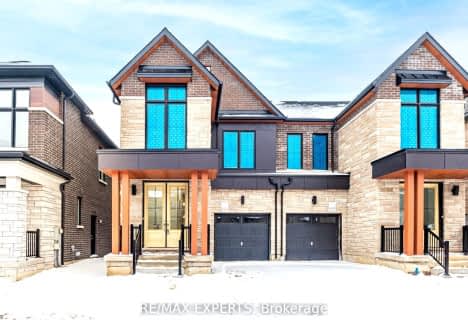Car-Dependent
- Almost all errands require a car.
Minimal Transit
- Almost all errands require a car.
Somewhat Bikeable
- Most errands require a car.

École élémentaire École intermédiaire Ronald-Marion
Elementary: PublicÉcole élémentaire Ronald-Marion
Elementary: PublicMaple Ridge Public School
Elementary: PublicEagle Ridge Public School
Elementary: PublicSt Wilfrid Catholic School
Elementary: CatholicValley Farm Public School
Elementary: PublicÉcole secondaire Ronald-Marion
Secondary: PublicNotre Dame Catholic Secondary School
Secondary: CatholicPine Ridge Secondary School
Secondary: PublicDunbarton High School
Secondary: PublicSt Mary Catholic Secondary School
Secondary: CatholicPickering High School
Secondary: Public-
Amberlea Park
ON 6.13km -
Ajax Rotary Park
177 Lake Drwy W (Bayly), Ajax ON L1S 7J1 8.06km -
Ajax Waterfront
9.27km
-
TD Bank Financial Group
75 Bayly St W (Bayly and Harwood), Ajax ON L1S 7K7 6.84km -
RBC Royal Bank
320 Harwood Ave S (Hardwood And Bayly), Ajax ON L1S 2J1 6.91km -
CIBC
376 Kingston Rd (at Rougemont Dr.), Pickering ON L1V 6K4 7.7km
- 3 bath
- 4 bed
- 2500 sqft
1048 Valhalla Terrace West, Pickering, Ontario • L0H 1J0 • Rural Pickering
- 4 bath
- 4 bed
- 2500 sqft
1909 Passionfruit Grove, Pickering, Ontario • L1Y 0B4 • Rural Pickering
- 4 bath
- 4 bed
- 2000 sqft
1072 Foxtail Crescent, Pickering, Ontario • L1X 0E7 • Rural Pickering
- 3 bath
- 4 bed
- 1500 sqft
2934 Nakina Street, Pickering, Ontario • L1X 0P7 • Rural Pickering
- 5 bath
- 4 bed
- 2500 sqft
2620 Cerise Manor, Pickering, Ontario • L1X 0G8 • Rural Pickering
- 4 bath
- 4 bed
- 2500 sqft
1548 Winville Road, Pickering, Ontario • L1X 0C5 • Duffin Heights













