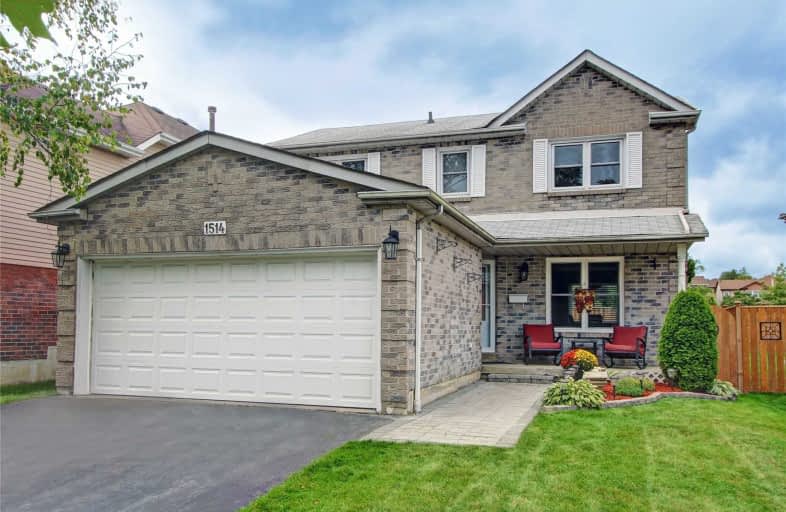
Vaughan Willard Public School
Elementary: Public
0.52 km
Glengrove Public School
Elementary: Public
1.59 km
Maple Ridge Public School
Elementary: Public
1.67 km
Frenchman's Bay Public School
Elementary: Public
2.02 km
St Isaac Jogues Catholic School
Elementary: Catholic
1.35 km
William Dunbar Public School
Elementary: Public
0.64 km
École secondaire Ronald-Marion
Secondary: Public
3.58 km
Sir Oliver Mowat Collegiate Institute
Secondary: Public
6.79 km
Pine Ridge Secondary School
Secondary: Public
2.16 km
Dunbarton High School
Secondary: Public
1.89 km
St Mary Catholic Secondary School
Secondary: Catholic
1.79 km
Pickering High School
Secondary: Public
4.46 km










