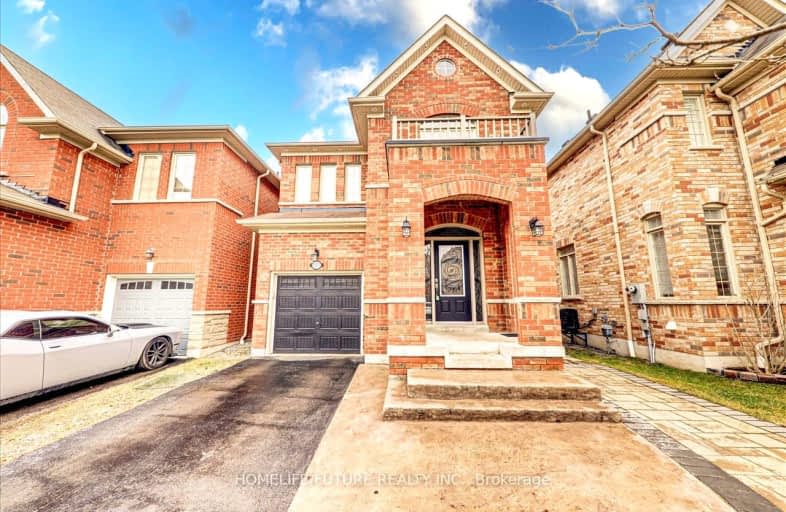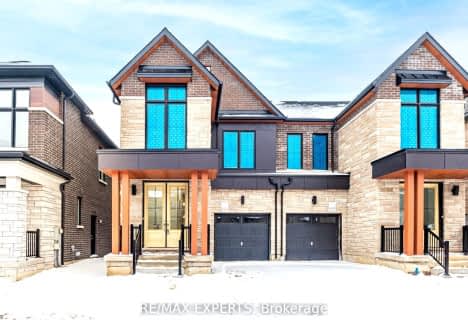Car-Dependent
- Almost all errands require a car.
Minimal Transit
- Almost all errands require a car.
Somewhat Bikeable
- Most errands require a car.

École élémentaire École intermédiaire Ronald-Marion
Elementary: PublicÉcole élémentaire Ronald-Marion
Elementary: PublicMaple Ridge Public School
Elementary: PublicEagle Ridge Public School
Elementary: PublicSt Wilfrid Catholic School
Elementary: CatholicValley Farm Public School
Elementary: PublicÉcole secondaire Ronald-Marion
Secondary: PublicNotre Dame Catholic Secondary School
Secondary: CatholicPine Ridge Secondary School
Secondary: PublicDunbarton High School
Secondary: PublicSt Mary Catholic Secondary School
Secondary: CatholicPickering High School
Secondary: Public-
Dean Park
Dean Park Road and Meadowvale, Scarborough ON 10.33km -
Adam's Park
2 Rozell Rd, Toronto ON 10.2km -
Whitby Soccer Dome
695 ROSSLAND Rd W, Whitby ON 10.41km
-
TD Bank Financial Group
299 Port Union Rd, Scarborough ON M1C 2L3 10.25km -
TD Bank Financial Group
110 Taunton Rd W, Whitby ON L1R 3H8 11.72km -
RBC Royal Bank
865 Milner Ave (Morningside), Scarborough ON M1B 5N6 11.91km
- 3 bath
- 3 bed
- 1500 sqft
1113 Skyridge Boulevard, Pickering, Ontario • L1X 2R2 • Rural Pickering
- 3 bath
- 4 bed
- 2500 sqft
1048 Valhalla Terrace West, Pickering, Ontario • L0H 1J0 • Rural Pickering
- 3 bath
- 4 bed
- 1500 sqft
2934 Nakina Street, Pickering, Ontario • L1X 0P7 • Rural Pickering
- 3 bath
- 3 bed
- 2000 sqft
2402 Angora Street, Pickering, Ontario • L1X 0M6 • Rural Pickering
- 4 bath
- 4 bed
- 2500 sqft
1548 Winville Road, Pickering, Ontario • L1X 0C5 • Duffin Heights














