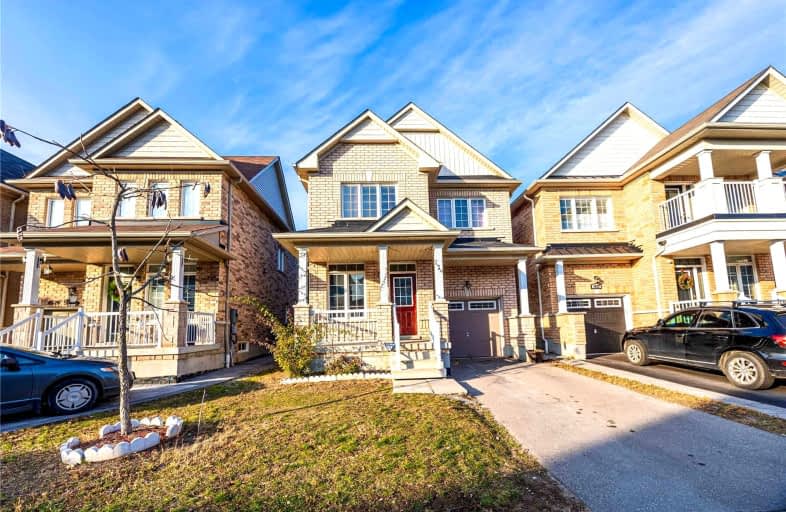
École élémentaire École intermédiaire Ronald-Marion
Elementary: PublicÉcole élémentaire Ronald-Marion
Elementary: PublicMaple Ridge Public School
Elementary: PublicEagle Ridge Public School
Elementary: PublicSt Wilfrid Catholic School
Elementary: CatholicValley Farm Public School
Elementary: PublicÉcole secondaire Ronald-Marion
Secondary: PublicNotre Dame Catholic Secondary School
Secondary: CatholicPine Ridge Secondary School
Secondary: PublicDunbarton High School
Secondary: PublicSt Mary Catholic Secondary School
Secondary: CatholicPickering High School
Secondary: Public- 3 bath
- 4 bed
- 1500 sqft
2975 Seagrass Street, Pickering, Ontario • L1X 0P8 • Rural Pickering
- 3 bath
- 4 bed
- 1500 sqft
1281 Winding Woods Trail, Pickering, Ontario • L1X 0R9 • Rural Pickering
- 3 bath
- 4 bed
- 1500 sqft
2906 Starlight Drive, Pickering, Ontario • L1X 0S1 • Rural Pickering














