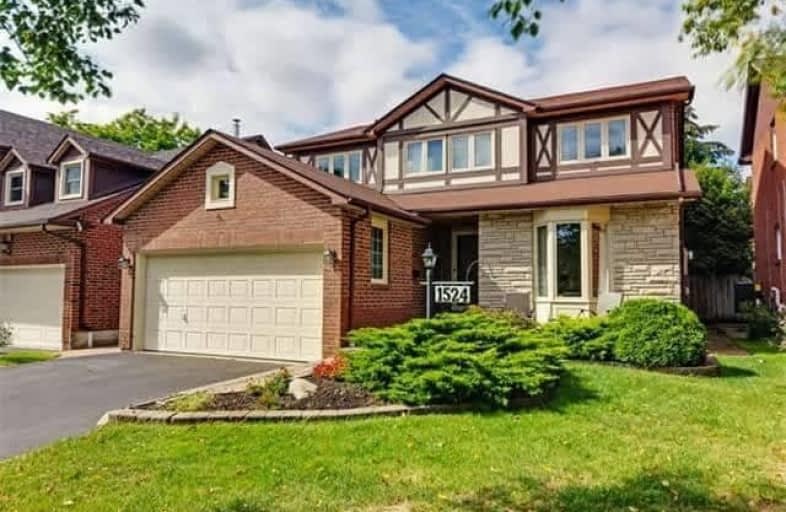
Vaughan Willard Public School
Elementary: Public
0.88 km
Gandatsetiagon Public School
Elementary: Public
0.66 km
Maple Ridge Public School
Elementary: Public
1.38 km
Highbush Public School
Elementary: Public
1.79 km
St Isaac Jogues Catholic School
Elementary: Catholic
1.01 km
William Dunbar Public School
Elementary: Public
0.54 km
École secondaire Ronald-Marion
Secondary: Public
3.51 km
Sir Oliver Mowat Collegiate Institute
Secondary: Public
7.15 km
Pine Ridge Secondary School
Secondary: Public
1.81 km
Dunbarton High School
Secondary: Public
2.13 km
St Mary Catholic Secondary School
Secondary: Catholic
1.06 km
Pickering High School
Secondary: Public
4.78 km














